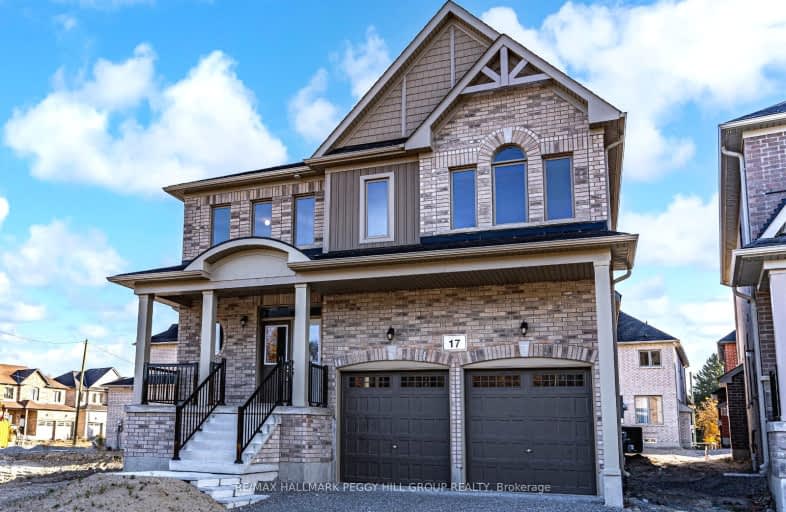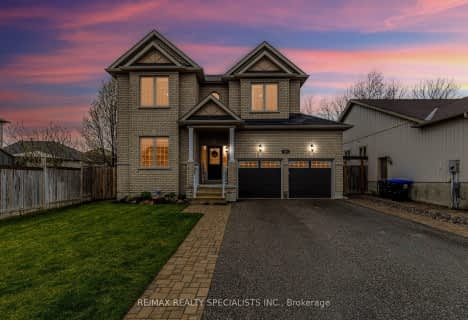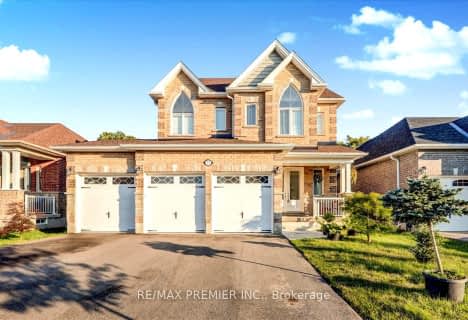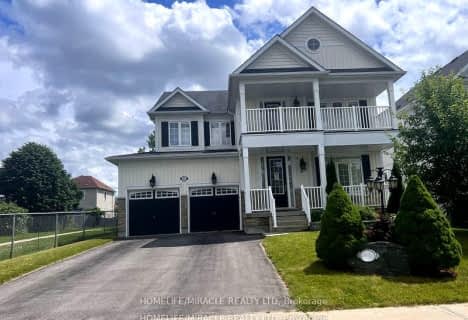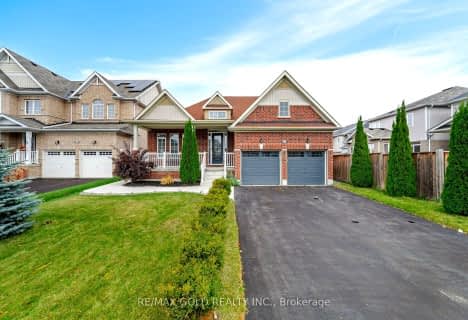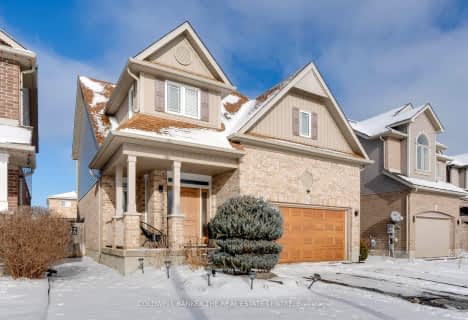Car-Dependent
- Almost all errands require a car.
Somewhat Bikeable
- Most errands require a car.

Académie La Pinède
Elementary: PublicÉÉC Marguerite-Bourgeois-Borden
Elementary: CatholicPine River Elementary School
Elementary: PublicBaxter Central Public School
Elementary: PublicOur Lady of Grace School
Elementary: CatholicAngus Morrison Elementary School
Elementary: PublicÉcole secondaire Roméo Dallaire
Secondary: PublicÉSC Nouvelle-Alliance
Secondary: CatholicSimcoe Alternative Secondary School
Secondary: PublicNottawasaga Pines Secondary School
Secondary: PublicSt Joan of Arc High School
Secondary: CatholicBear Creek Secondary School
Secondary: Public-
East Angus Park
0.3km -
Angus Community Park
6 HURON St, Essa ON 1.27km -
Peacekeepers Park
Angus ON 2.49km
-
Scotiabank
Massey St, Angus ON L0M 1B0 1.69km -
Scotiabank
285 Mill St, Angus ON L3W 0E3 2.41km -
BMO Bank of Montreal
36 El Alamein Rd W, Borden ON L0M 1C0 4.92km
