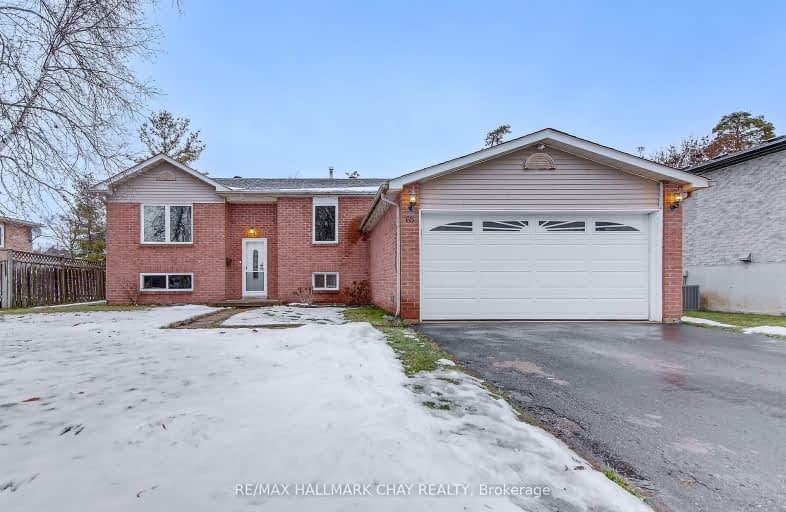
Video Tour
Car-Dependent
- Most errands require a car.
48
/100
Somewhat Bikeable
- Most errands require a car.
49
/100

Académie La Pinède
Elementary: Public
4.44 km
ÉÉC Marguerite-Bourgeois-Borden
Elementary: Catholic
4.52 km
Pine River Elementary School
Elementary: Public
0.48 km
New Lowell Central Public School
Elementary: Public
6.87 km
Our Lady of Grace School
Elementary: Catholic
0.62 km
Angus Morrison Elementary School
Elementary: Public
1.32 km
Alliston Campus
Secondary: Public
19.38 km
École secondaire Roméo Dallaire
Secondary: Public
14.15 km
Nottawasaga Pines Secondary School
Secondary: Public
1.68 km
St Joan of Arc High School
Secondary: Catholic
13.01 km
Bear Creek Secondary School
Secondary: Public
12.74 km
Banting Memorial District High School
Secondary: Public
19.19 km
-
Dog Park
Angus ON 0.48km -
Peacekeepers Park
Angus ON 0.58km -
Angus Community Park
6 Huron St, Essa ON 1.81km
-
Scotiabank
285 Mill St, Angus ON L3W 0E3 0.83km -
BMO Bank of Montreal
555 Essa Rd, Barrie ON L4N 6A9 14.59km -
TD Bank Financial Group
2802 County Rd 42, Stayner ON L0M 1S0 14.81km













