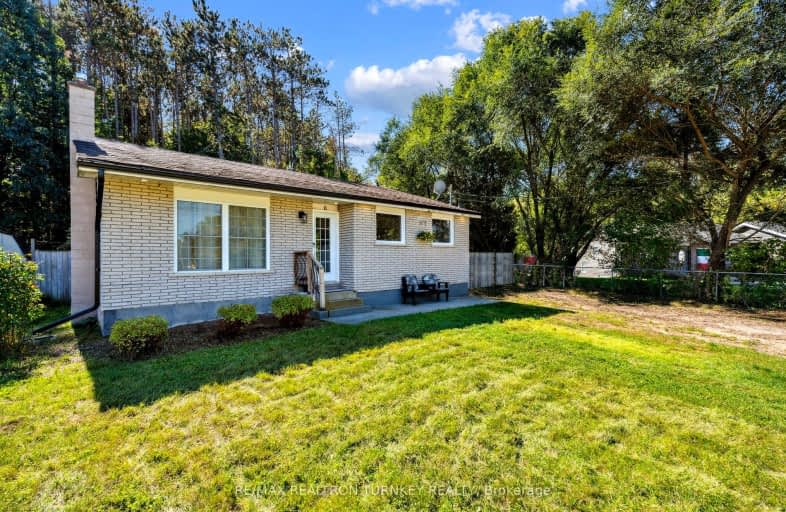Car-Dependent
- Almost all errands require a car.
22
/100
Somewhat Bikeable
- Most errands require a car.
41
/100

Académie La Pinède
Elementary: Public
2.87 km
ÉÉC Marguerite-Bourgeois-Borden
Elementary: Catholic
2.91 km
Pine River Elementary School
Elementary: Public
1.52 km
Baxter Central Public School
Elementary: Public
8.26 km
Our Lady of Grace School
Elementary: Catholic
1.59 km
Angus Morrison Elementary School
Elementary: Public
1.00 km
Alliston Campus
Secondary: Public
17.76 km
École secondaire Roméo Dallaire
Secondary: Public
13.07 km
Nottawasaga Pines Secondary School
Secondary: Public
0.42 km
St Joan of Arc High School
Secondary: Catholic
12.31 km
Bear Creek Secondary School
Secondary: Public
11.76 km
Banting Memorial District High School
Secondary: Public
17.51 km
-
Angus Community Park
6 Huron St, Essa ON 1.27km -
Stonemount Park
Angus ON 1.84km -
Circle Pine Dog Park - CFB Borden
Borden ON L0M 1C0 2.26km
-
Scotiabank
17 King St, Angus ON L3W 0H2 1.11km -
CIBC
165 Mill St, Angus ON L3W 0G9 1.45km -
TD Canada Trust ATM
6 Treetop St, Angus ON L3W 0G5 1.73km














