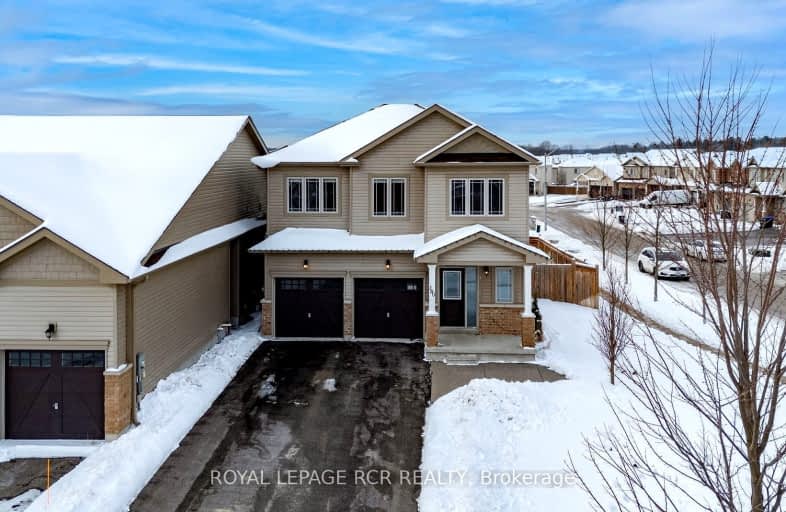Car-Dependent
- Almost all errands require a car.
15
/100
Somewhat Bikeable
- Most errands require a car.
30
/100

Académie La Pinède
Elementary: Public
4.35 km
ÉÉC Marguerite-Bourgeois-Borden
Elementary: Catholic
4.34 km
Pine River Elementary School
Elementary: Public
2.64 km
Baxter Central Public School
Elementary: Public
8.67 km
Our Lady of Grace School
Elementary: Catholic
2.16 km
Angus Morrison Elementary School
Elementary: Public
1.53 km
École secondaire Roméo Dallaire
Secondary: Public
11.43 km
ÉSC Nouvelle-Alliance
Secondary: Catholic
14.09 km
Nottawasaga Pines Secondary School
Secondary: Public
2.20 km
St Joan of Arc High School
Secondary: Catholic
10.50 km
Bear Creek Secondary School
Secondary: Public
10.06 km
Banting Memorial District High School
Secondary: Public
18.46 km
-
Stonemount Park
Angus ON 0.15km -
East Angus Park
0.54km -
Mc George Park
Angus ON 0.72km
-
Scotiabank
Massey St, Angus ON L0M 1B0 1.33km -
Scotiabank
285 Mill St, Angus ON L3W 0E3 2.15km -
TD Canada Trust Branch and ATM
6 Treetop St, Angus ON L3W 0G5 2.35km














