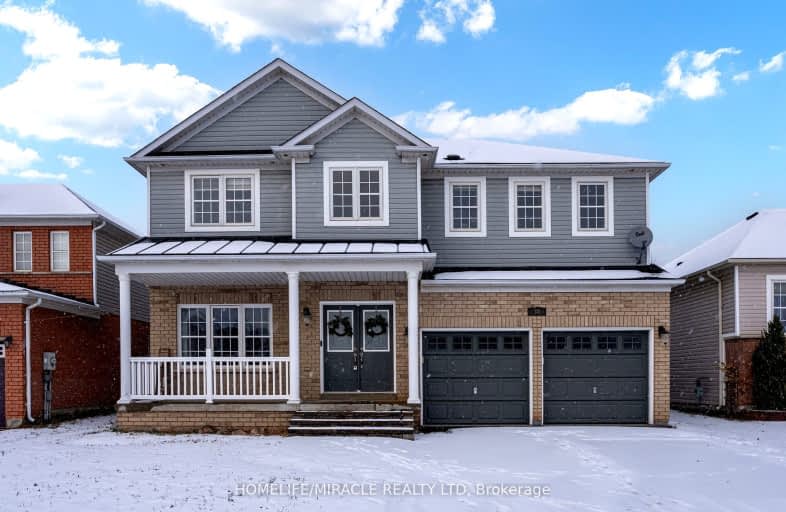Car-Dependent
- Almost all errands require a car.
17
/100
Somewhat Bikeable
- Most errands require a car.
30
/100

Académie La Pinède
Elementary: Public
4.36 km
ÉÉC Marguerite-Bourgeois-Borden
Elementary: Catholic
4.35 km
Pine River Elementary School
Elementary: Public
2.89 km
Baxter Central Public School
Elementary: Public
8.48 km
Our Lady of Grace School
Elementary: Catholic
2.44 km
Angus Morrison Elementary School
Elementary: Public
1.78 km
École secondaire Roméo Dallaire
Secondary: Public
11.19 km
ÉSC Nouvelle-Alliance
Secondary: Catholic
13.97 km
Nottawasaga Pines Secondary School
Secondary: Public
2.38 km
St Joan of Arc High School
Secondary: Catholic
10.31 km
Bear Creek Secondary School
Secondary: Public
9.83 km
Banting Memorial District High School
Secondary: Public
18.33 km
-
Angus Community Park
6 HURON St, Essa 1.24km -
Peacekeepers Park
Angus ON 2.89km -
Dog Park
Angus ON 3.52km
-
Scotiabank
17 King St, Angus ON L0M 1B2 2.34km -
CIBC
165 Mill St, Angus ON L0M 1B2 2.58km -
BMO Bank of Montreal
36 El Alamein Rd W, Borden ON L0M 1C0 4.23km














