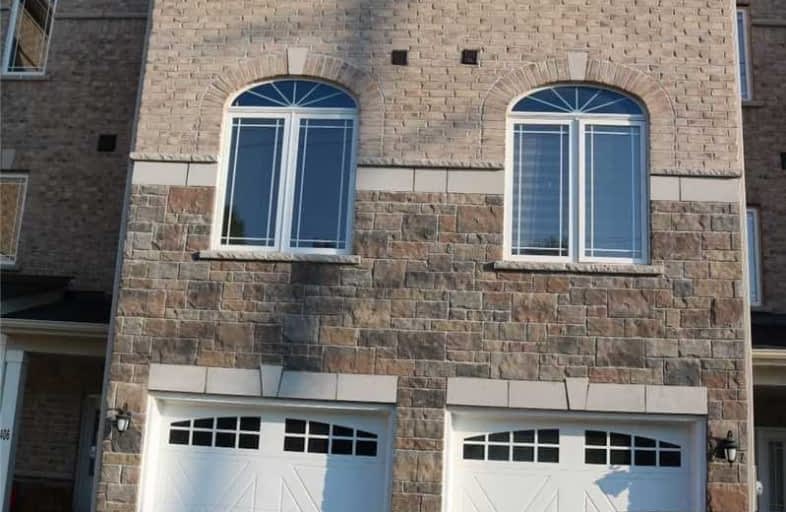Note: Property is not currently for sale or for rent.

-
Type: Att/Row/Twnhouse
-
Style: 3-Storey
-
Lot Size: 17.06 x 98.43 Feet
-
Age: No Data
-
Taxes: $2,200 per year
-
Days on Site: 2 Days
-
Added: Aug 10, 2020 (2 days on market)
-
Updated:
-
Last Checked: 6 days ago
-
MLS®#: N4865874
-
Listed By: Homelife/miracle realty ltd, brokerage
Top Location 2Yr New 4Br Town House In Angus All Brick, Kitchen With Center Island W/Family. Living, Dining 9' Ceiling. Master With 4 Pcs En Suite And Walk In Closet, Main Floor 2 Pc Washroom, W/Bedroom And Rec Room, Entrance From Garage. House Close To All Amenities.Must See Won't Last!!
Extras
Ss Fridge, Ss Stove, Bi Dishwasher, Washer And Dryer
Property Details
Facts for 404 Centre Street, Essa
Status
Days on Market: 2
Last Status: Sold
Sold Date: Aug 12, 2020
Closed Date: Nov 06, 2020
Expiry Date: Feb 10, 2021
Sold Price: $500,000
Unavailable Date: Aug 12, 2020
Input Date: Aug 11, 2020
Property
Status: Sale
Property Type: Att/Row/Twnhouse
Style: 3-Storey
Area: Essa
Community: Angus
Availability Date: Tbd
Inside
Bedrooms: 4
Bathrooms: 4
Kitchens: 1
Rooms: 9
Den/Family Room: Yes
Air Conditioning: None
Fireplace: No
Laundry Level: Upper
Central Vacuum: N
Washrooms: 4
Building
Basement: Finished
Heat Type: Forced Air
Heat Source: Gas
Exterior: Brick
Exterior: Shingle
Water Supply: Municipal
Special Designation: Unknown
Parking
Driveway: Private
Garage Spaces: 1
Garage Type: Attached
Covered Parking Spaces: 2
Total Parking Spaces: 3
Fees
Tax Year: 2019
Tax Legal Description: Plan 51M1105 Part 14,15 & 16 Plan 51R41463
Taxes: $2,200
Land
Cross Street: 5th Line/Centre St
Municipality District: Essa
Fronting On: South
Parcel Number: Essai
Pool: None
Sewer: Sewers
Lot Depth: 98.43 Feet
Lot Frontage: 17.06 Feet
Rooms
Room details for 404 Centre Street, Essa
| Type | Dimensions | Description |
|---|---|---|
| Rec Main | 2.40 x 3.68 | Broadloom |
| 4th Br Main | 2.71 x 3.07 | Broadloom |
| Living 2nd | 2.71 x 6.27 | Broadloom |
| Kitchen 2nd | 2.71 x 4.17 | Ceramic Floor |
| Master 3rd | 2.71 x 4.17 | Broadloom |
| Br 3rd | 3.38 x 4.11 | Broadloom |
| Br 3rd | 2.86 x 4.09 | Broadloom |
| Br 3rd | 2.71 x 3.99 | Broadloom |
| XXXXXXXX | XXX XX, XXXX |
XXXX XXX XXXX |
$XXX,XXX |
| XXX XX, XXXX |
XXXXXX XXX XXXX |
$XXX,XXX | |
| XXXXXXXX | XXX XX, XXXX |
XXXXXXX XXX XXXX |
|
| XXX XX, XXXX |
XXXXXX XXX XXXX |
$X,XXX |
| XXXXXXXX XXXX | XXX XX, XXXX | $500,000 XXX XXXX |
| XXXXXXXX XXXXXX | XXX XX, XXXX | $499,900 XXX XXXX |
| XXXXXXXX XXXXXXX | XXX XX, XXXX | XXX XXXX |
| XXXXXXXX XXXXXX | XXX XX, XXXX | $1,500 XXX XXXX |

Académie La Pinède
Elementary: PublicÉÉC Marguerite-Bourgeois-Borden
Elementary: CatholicPine River Elementary School
Elementary: PublicBaxter Central Public School
Elementary: PublicOur Lady of Grace School
Elementary: CatholicAngus Morrison Elementary School
Elementary: PublicÉcole secondaire Roméo Dallaire
Secondary: PublicÉSC Nouvelle-Alliance
Secondary: CatholicSimcoe Alternative Secondary School
Secondary: PublicNottawasaga Pines Secondary School
Secondary: PublicSt Joan of Arc High School
Secondary: CatholicBear Creek Secondary School
Secondary: Public

