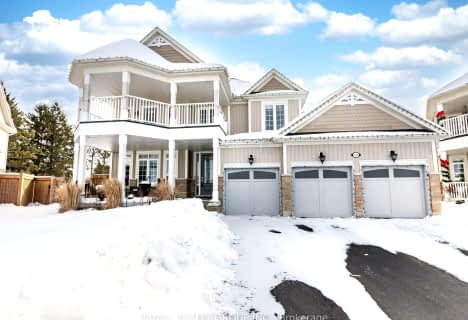
Académie La Pinède
Elementary: Public
3.40 km
ÉÉC Marguerite-Bourgeois-Borden
Elementary: Catholic
3.42 km
Pine River Elementary School
Elementary: Public
1.63 km
Baxter Central Public School
Elementary: Public
8.49 km
Our Lady of Grace School
Elementary: Catholic
1.43 km
Angus Morrison Elementary School
Elementary: Public
0.68 km
Alliston Campus
Secondary: Public
18.19 km
École secondaire Roméo Dallaire
Secondary: Public
12.61 km
Nottawasaga Pines Secondary School
Secondary: Public
0.93 km
St Joan of Arc High School
Secondary: Catholic
11.76 km
Bear Creek Secondary School
Secondary: Public
11.27 km
Banting Memorial District High School
Secondary: Public
17.92 km



