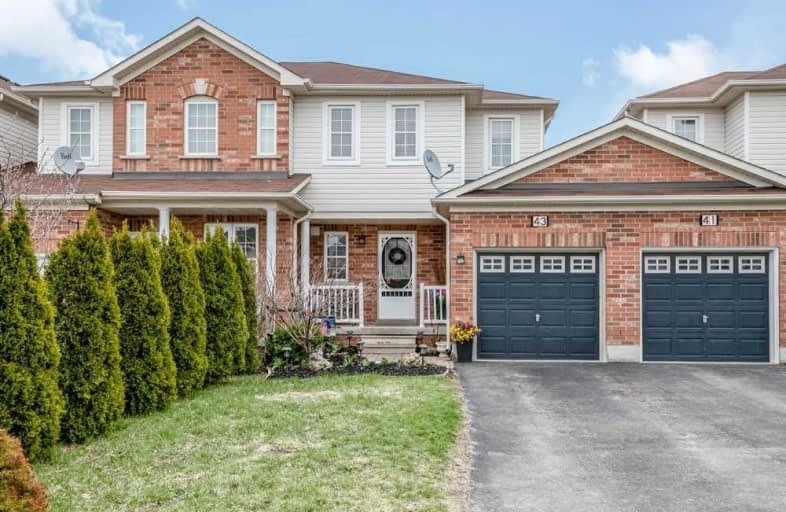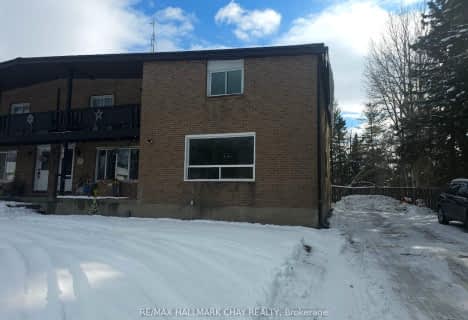
Académie La Pinède
Elementary: Public
4.47 km
ÉÉC Marguerite-Bourgeois-Borden
Elementary: Catholic
4.46 km
Pine River Elementary School
Elementary: Public
2.64 km
Baxter Central Public School
Elementary: Public
8.79 km
Our Lady of Grace School
Elementary: Catholic
2.15 km
Angus Morrison Elementary School
Elementary: Public
1.54 km
École secondaire Roméo Dallaire
Secondary: Public
11.42 km
ÉSC Nouvelle-Alliance
Secondary: Catholic
14.01 km
Nottawasaga Pines Secondary School
Secondary: Public
2.26 km
St Joan of Arc High School
Secondary: Catholic
10.46 km
Bear Creek Secondary School
Secondary: Public
10.04 km
Banting Memorial District High School
Secondary: Public
18.58 km



