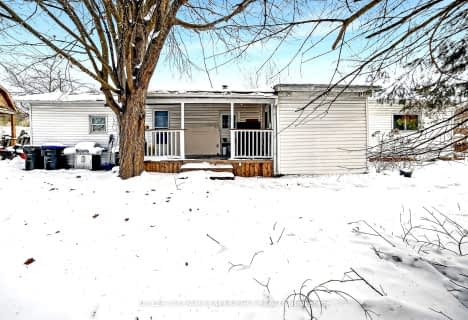Note: Property is not currently for sale or for rent.

-
Type: Detached
-
Style: Bungalow
-
Lot Size: 66 x 230
-
Age: 51-99 years
-
Taxes: $1,553 per year
-
Days on Site: 6 Days
-
Added: Jul 04, 2023 (6 days on market)
-
Updated:
-
Last Checked: 2 months ago
-
MLS®#: N6310466
-
Listed By: Re/max hallmark chay realty brokerage
Attention Renovators & Builders This Home Is Being Sold Under Power of Sale. Approximately 670 SqFt Bungalow with Crawl Space. Has 2 Bedrooms, 1 Bath, Open Concept Kitchen/Living Room. Lot is 66' X 230'. Home Is Being Sold "As Is, Where Is" Seller Makes No Representations or Warranties. Forced Air Gas and City Water and Sewer. Great Location Close to Amenities, Schools, Shopping, Hwys, Golf, Trails, Parks.
Property Details
Facts for 46 Coulson Avenue, Essa
Status
Days on Market: 6
Last Status: Sold
Sold Date: Jul 22, 2021
Closed Date: Aug 23, 2021
Expiry Date: Oct 16, 2021
Sold Price: $401,469
Unavailable Date: Jul 22, 2021
Input Date: Jul 16, 2021
Prior LSC: Sold
Property
Status: Sale
Property Type: Detached
Style: Bungalow
Age: 51-99
Area: Essa
Community: Angus
Availability Date: TBD
Assessment Amount: $218,000
Assessment Year: 2021
Inside
Bedrooms: 2
Bathrooms: 1
Kitchens: 1
Rooms: 6
Air Conditioning: None
Washrooms: 1
Building
Basement: Crawl Space
Basement 2: Unfinished
Exterior: Alum Siding
Elevator: N
UFFI: No
Parking
Covered Parking Spaces: 2
Total Parking Spaces: 3
Fees
Tax Year: 2021
Tax Legal Description: LOT 55, PLAN 1116: ESSA
Taxes: $1,553
Land
Cross Street: Mill St/Cecil St/Cou
Municipality District: Essa
Fronting On: West
Parcel Number: 581070074
Sewer: Sewers
Lot Depth: 230
Lot Frontage: 66
Acres: < .50
Zoning: R
Easements Restrictions: Unknown
Rooms
Room details for 46 Coulson Avenue, Essa
| Type | Dimensions | Description |
|---|---|---|
| Kitchen Main | 3.22 x 3.53 | |
| Living Main | 3.96 x 4.34 | |
| Laundry Main | 1.72 x 3.27 | |
| Prim Bdrm Main | 2.74 x 3.40 | |
| Br Main | 2.71 x 3.40 | |
| Bathroom Main | - |
| XXXXXXXX | XXX XX, XXXX |
XXXX XXX XXXX |
$XXX,XXX |
| XXX XX, XXXX |
XXXXXX XXX XXXX |
$XXX,XXX | |
| XXXXXXXX | XXX XX, XXXX |
XXXX XXX XXXX |
$XXX,XXX |
| XXX XX, XXXX |
XXXXXX XXX XXXX |
$XXX,XXX |
| XXXXXXXX XXXX | XXX XX, XXXX | $401,469 XXX XXXX |
| XXXXXXXX XXXXXX | XXX XX, XXXX | $249,900 XXX XXXX |
| XXXXXXXX XXXX | XXX XX, XXXX | $452,500 XXX XXXX |
| XXXXXXXX XXXXXX | XXX XX, XXXX | $249,900 XXX XXXX |

Académie La Pinède
Elementary: PublicÉÉC Marguerite-Bourgeois-Borden
Elementary: CatholicPine River Elementary School
Elementary: PublicNew Lowell Central Public School
Elementary: PublicOur Lady of Grace School
Elementary: CatholicAngus Morrison Elementary School
Elementary: PublicAlliston Campus
Secondary: PublicÉcole secondaire Roméo Dallaire
Secondary: PublicNottawasaga Pines Secondary School
Secondary: PublicSt Joan of Arc High School
Secondary: CatholicBear Creek Secondary School
Secondary: PublicBanting Memorial District High School
Secondary: Public- 1 bath
- 2 bed
- 700 sqft
2 EAST Street, Essa, Ontario • L0M 1B1 • Rural Essa

