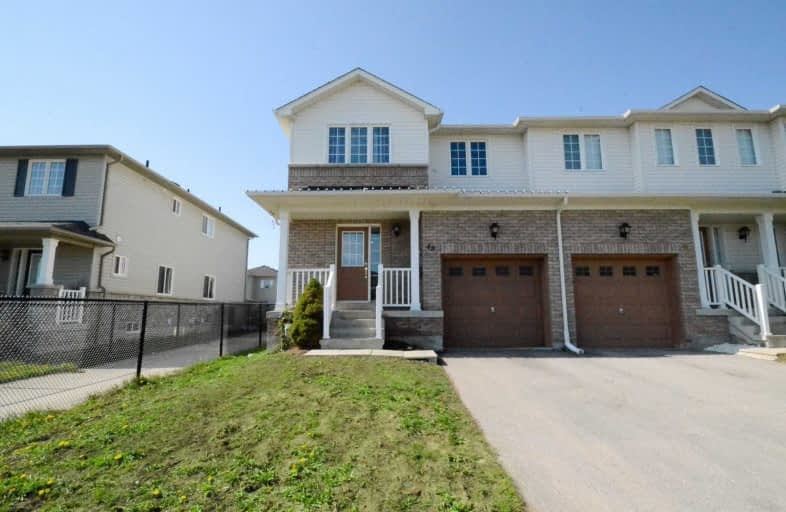Sold on Apr 11, 2019
Note: Property is not currently for sale or for rent.

-
Type: Att/Row/Twnhouse
-
Style: 2-Storey
-
Size: 1500 sqft
-
Lot Size: 27.4 x 109.91 Feet
-
Age: No Data
-
Taxes: $1,691 per year
-
Days on Site: 22 Days
-
Added: Mar 20, 2019 (3 weeks on market)
-
Updated:
-
Last Checked: 3 months ago
-
MLS®#: N4387827
-
Listed By: Sutton group - summit realty inc., brokerage
4 Bedroom-2 1/2 Bathrooms.1604 Sq Ft,Premium End Unit, Family Home. Bright And Inviting, Open Concept Main Floor. Gorgeous Backyard With Large, New Custom Deck, New Gazebo And New Above Ground Pool. Great For Entertaining! Central Air Conditioner, Finished Recreation Room And Master Bedroom With 4 Pc En Suite.
Extras
Refrigerator, Stove, Dishwasher (All Stainless Steel), Clothes Washer And Dryer, All Electrical Light Fixtures, All Window Coverings, Above Ground Pool.
Property Details
Facts for 48 Admiral Crescent, Essa
Status
Days on Market: 22
Last Status: Sold
Sold Date: Apr 11, 2019
Closed Date: Jun 13, 2019
Expiry Date: Aug 31, 2019
Sold Price: $410,000
Unavailable Date: Apr 11, 2019
Input Date: Mar 20, 2019
Property
Status: Sale
Property Type: Att/Row/Twnhouse
Style: 2-Storey
Size (sq ft): 1500
Area: Essa
Community: Angus
Availability Date: Tba
Inside
Bedrooms: 4
Bathrooms: 3
Kitchens: 1
Rooms: 8
Den/Family Room: No
Air Conditioning: Central Air
Fireplace: Yes
Washrooms: 3
Building
Basement: Part Fin
Heat Type: Forced Air
Heat Source: Gas
Exterior: Brick
Exterior: Vinyl Siding
Water Supply: Municipal
Special Designation: Unknown
Parking
Driveway: Private
Garage Spaces: 1
Garage Type: Built-In
Covered Parking Spaces: 2
Fees
Tax Year: 2018
Tax Legal Description: Pt Of Block 120 On Pl 51M844 Pt 26 On Pl 51R34742
Taxes: $1,691
Highlights
Feature: Library
Feature: Park
Feature: Public Transit
Feature: Rec Centre
Feature: School
Land
Cross Street: Gold Park Gate And L
Municipality District: Essa
Fronting On: North
Parcel Number: 581100893
Pool: Abv Grnd
Sewer: Sewers
Lot Depth: 109.91 Feet
Lot Frontage: 27.4 Feet
Additional Media
- Virtual Tour: http://www.myvisuallistings.com/cvtnb/262137
Rooms
Room details for 48 Admiral Crescent, Essa
| Type | Dimensions | Description |
|---|---|---|
| Kitchen Main | 2.34 x 2.88 | Ceramic Floor, Stainless Steel Ap, Backsplash |
| Breakfast Main | 2.68 x 3.21 | Ceramic Floor, W/O To Deck, O/Looks Backyard |
| Living Main | 3.41 x 6.55 | Laminate, Combined W/Dining, Open Concept |
| Dining Main | 3.41 x 6.55 | Laminate, Combined W/Living, Open Concept |
| Master 2nd | 3.18 x 4.22 | Broadloom, 4 Pc Ensuite |
| 2nd Br 2nd | 2.54 x 3.66 | Broadloom |
| 3rd Br 2nd | 2.62 x 3.30 | Broadloom |
| 4th Br 2nd | 2.40 x 2.50 | Broadloom |
| Rec Bsmt | 2.88 x 5.76 | Broadloom, Fireplace |
| XXXXXXXX | XXX XX, XXXX |
XXXX XXX XXXX |
$XXX,XXX |
| XXX XX, XXXX |
XXXXXX XXX XXXX |
$XXX,XXX | |
| XXXXXXXX | XXX XX, XXXX |
XXXXXXX XXX XXXX |
|
| XXX XX, XXXX |
XXXXXX XXX XXXX |
$XXX,XXX | |
| XXXXXXXX | XXX XX, XXXX |
XXXX XXX XXXX |
$XXX,XXX |
| XXX XX, XXXX |
XXXXXX XXX XXXX |
$XXX,XXX |
| XXXXXXXX XXXX | XXX XX, XXXX | $410,000 XXX XXXX |
| XXXXXXXX XXXXXX | XXX XX, XXXX | $417,900 XXX XXXX |
| XXXXXXXX XXXXXXX | XXX XX, XXXX | XXX XXXX |
| XXXXXXXX XXXXXX | XXX XX, XXXX | $419,900 XXX XXXX |
| XXXXXXXX XXXX | XXX XX, XXXX | $285,000 XXX XXXX |
| XXXXXXXX XXXXXX | XXX XX, XXXX | $289,900 XXX XXXX |

Académie La Pinède
Elementary: PublicÉÉC Marguerite-Bourgeois-Borden
Elementary: CatholicPine River Elementary School
Elementary: PublicBaxter Central Public School
Elementary: PublicOur Lady of Grace School
Elementary: CatholicAngus Morrison Elementary School
Elementary: PublicÉcole secondaire Roméo Dallaire
Secondary: PublicÉSC Nouvelle-Alliance
Secondary: CatholicNottawasaga Pines Secondary School
Secondary: PublicSt Joan of Arc High School
Secondary: CatholicBear Creek Secondary School
Secondary: PublicBanting Memorial District High School
Secondary: Public

