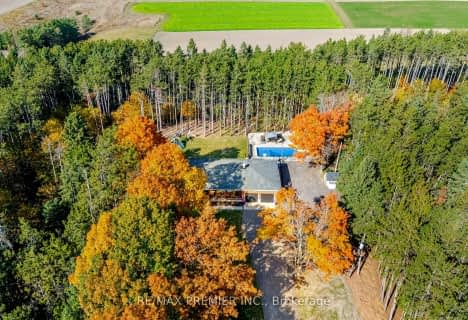Sold on Mar 01, 2017
Note: Property is not currently for sale or for rent.

-
Type: Detached
-
Style: Bungalow
-
Lot Size: 50 x 0 Acres
-
Age: 6-15 years
-
Taxes: $2,700 per year
-
Days on Site: 54 Days
-
Added: Sep 07, 2019 (1 month on market)
-
Updated:
-
Last Checked: 3 months ago
-
MLS®#: N3681108
-
Listed By: Re/max chay realty inc., brokerage
Beautiful Bungalow, Sits On 53 Acres, Min.To Barrie. A Picturesque Winding Dr Cut Through A Mature Grove Of Trees. Positioned Perfectly For Ultimate Privacy & Wonderful Views. Once You Enter The Frt Drs Of This Amazing Home, You Are Greeted By A Spectacular Open Concept Great Rm W/Vaulted Ceilings Custom Built Stone Fp, Rec Rm & 5 Bdrms In Total, 2 Wood Burning Fp's. Triple Car Garage With Loft, Perfect For Storage.
Property Details
Facts for 4949 10th Sideroad, Essa
Status
Days on Market: 54
Last Status: Sold
Sold Date: Mar 01, 2017
Closed Date: May 18, 2017
Expiry Date: Apr 30, 2017
Sold Price: $1,150,000
Unavailable Date: Mar 01, 2017
Input Date: Jan 07, 2017
Property
Status: Sale
Property Type: Detached
Style: Bungalow
Age: 6-15
Area: Essa
Community: Rural Essa
Availability Date: Tba
Inside
Bedrooms: 3
Bedrooms Plus: 2
Bathrooms: 3
Kitchens: 1
Kitchens Plus: 1
Rooms: 7
Den/Family Room: Yes
Air Conditioning: Central Air
Fireplace: Yes
Washrooms: 3
Building
Basement: Finished
Basement 2: Full
Heat Type: Forced Air
Heat Source: Wood
Exterior: Wood
UFFI: No
Water Supply: Well
Special Designation: Unknown
Parking
Driveway: Private
Garage Spaces: 3
Garage Type: Detached
Covered Parking Spaces: 3
Fees
Tax Year: 2016
Tax Legal Description: Pt E 1/2 Lt 10 Con 9 Essa Twp Pt 2,3 51R30543;Essa
Taxes: $2,700
Land
Cross Street: 6th Line/10th Sidero
Municipality District: Essa
Fronting On: West
Pool: None
Sewer: Sewers
Lot Frontage: 50 Acres
Lot Irregularities: 50 + Acres
Acres: 50-99.99
Rooms
Room details for 4949 10th Sideroad, Essa
| Type | Dimensions | Description |
|---|---|---|
| Great Rm 2nd | 5.15 x 5.21 | |
| Kitchen 2nd | 2.40 x 5.15 | |
| Master 2nd | 3.93 x 3.99 | |
| Br 2nd | 3.02 x 3.63 | |
| Br 2nd | 3.02 x 3.63 | |
| Family Bsmt | - | |
| Br Bsmt | 3.84 x 5.24 | |
| Kitchen Bsmt | - | |
| Br Bsmt | 3.84 x 5.24 |
| XXXXXXXX | XXX XX, XXXX |
XXXX XXX XXXX |
$X,XXX,XXX |
| XXX XX, XXXX |
XXXXXX XXX XXXX |
$X,XXX,XXX | |
| XXXXXXXX | XXX XX, XXXX |
XXXXXXX XXX XXXX |
|
| XXX XX, XXXX |
XXXXXX XXX XXXX |
$X,XXX,XXX | |
| XXXXXXXX | XXX XX, XXXX |
XXXX XXX XXXX |
$X,XXX,XXX |
| XXX XX, XXXX |
XXXXXX XXX XXXX |
$X,XXX,XXX |
| XXXXXXXX XXXX | XXX XX, XXXX | $1,150,000 XXX XXXX |
| XXXXXXXX XXXXXX | XXX XX, XXXX | $1,290,888 XXX XXXX |
| XXXXXXXX XXXXXXX | XXX XX, XXXX | XXX XXXX |
| XXXXXXXX XXXXXX | XXX XX, XXXX | $1,290,888 XXX XXXX |
| XXXXXXXX XXXX | XXX XX, XXXX | $1,150,000 XXX XXXX |
| XXXXXXXX XXXXXX | XXX XX, XXXX | $1,290,888 XXX XXXX |

École élémentaire Roméo Dallaire
Elementary: PublicSt Nicholas School
Elementary: CatholicBaxter Central Public School
Elementary: PublicSt Bernadette Elementary School
Elementary: CatholicW C Little Elementary School
Elementary: PublicCookstown Central Public School
Elementary: PublicAlliston Campus
Secondary: PublicÉcole secondaire Roméo Dallaire
Secondary: PublicNottawasaga Pines Secondary School
Secondary: PublicSt Joan of Arc High School
Secondary: CatholicBear Creek Secondary School
Secondary: PublicBanting Memorial District High School
Secondary: Public- 2 bath
- 3 bed
4904 10th Sideroad, Essa, Ontario • L0L 2N0 • Rural Essa

