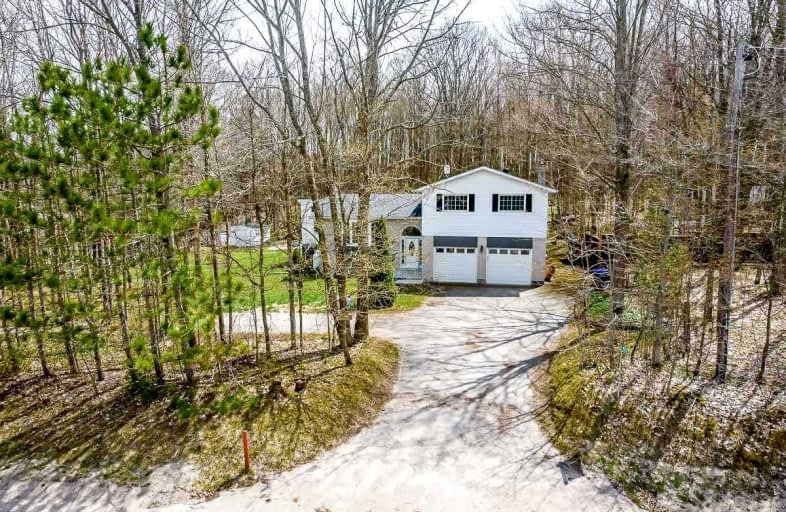Sold on Jun 05, 2022
Note: Property is not currently for sale or for rent.

-
Type: Detached
-
Style: Sidesplit 4
-
Size: 1500 sqft
-
Lot Size: 150 x 150 Feet
-
Age: 31-50 years
-
Taxes: $2,534 per year
-
Days on Site: 30 Days
-
Added: May 06, 2022 (1 month on market)
-
Updated:
-
Last Checked: 3 months ago
-
MLS®#: N5607779
-
Listed By: Re/max hallmark chay realty, brokerage
Offers Anytime!! Beautifully Situated Property Surrounded By Hardwood Forests. This Turnkey 3+1 Bdrm, 3 Bath Sidesplit Sits On A 1/2 Acre Lot And Offers The Best Of Both Worlds, Country Living + All The Amenities Of Barrie Just Minutes Away. The Updated Finishes Are Sure To Impress; Open Concept Kitchen W/Granite Counters, Hardwood Floors, Rough Hewn Beams And A 3 Season Sunroom With Panoramic Forest Views. New Central Air ('21), Propane Furnace ('21), Water Softener ('21), Chimney Liner ('21), Hwt Owned ('21) And Newer Roof. Fantastic Location Minutes To Barrie, High School/Elementary Schools, Two Golf Courses And A Conservation Area For The Outdoor Enthusiast. Get Ready To Call This One Home!
Extras
Fridge, Stove, Dishwasher, Washer, Dryer.
Property Details
Facts for 4957 25th Sideroad, Essa
Status
Days on Market: 30
Last Status: Sold
Sold Date: Jun 05, 2022
Closed Date: Jul 18, 2022
Expiry Date: Sep 06, 2022
Sold Price: $860,000
Unavailable Date: Jun 05, 2022
Input Date: May 06, 2022
Property
Status: Sale
Property Type: Detached
Style: Sidesplit 4
Size (sq ft): 1500
Age: 31-50
Area: Essa
Community: Rural Essa
Availability Date: Flex
Assessment Amount: $372,000
Assessment Year: 2016
Inside
Bedrooms: 3
Bedrooms Plus: 1
Bathrooms: 3
Kitchens: 1
Rooms: 7
Den/Family Room: Yes
Air Conditioning: Central Air
Fireplace: Yes
Central Vacuum: N
Washrooms: 3
Building
Basement: Finished
Basement 2: Part Bsmt
Heat Type: Forced Air
Heat Source: Propane
Exterior: Alum Siding
Exterior: Brick
Elevator: N
Water Supply: Well
Special Designation: Unknown
Other Structures: Garden Shed
Parking
Driveway: Front Yard
Garage Spaces: 2
Garage Type: Attached
Covered Parking Spaces: 6
Total Parking Spaces: 7
Fees
Tax Year: 2021
Tax Legal Description: Pt W 1/2 Lt 25 Con 9 Essa Twp Pt 2, 51R1885 ; Essa
Taxes: $2,534
Highlights
Feature: Wooded/Treed
Land
Cross Street: Line 9/25th Sideroad
Municipality District: Essa
Fronting On: South
Parcel Number: 581140006
Pool: None
Sewer: Septic
Lot Depth: 150 Feet
Lot Frontage: 150 Feet
Acres: .50-1.99
Zoning: Rural
Waterfront: None
Additional Media
- Virtual Tour: http://wylieford.homelistingtours.com/listing2/4957-side-road-25
Rooms
Room details for 4957 25th Sideroad, Essa
| Type | Dimensions | Description |
|---|---|---|
| Family 2nd | 3.05 x 6.40 | Hardwood Floor, Wood Stove, W/O To Deck |
| Kitchen 3rd | 3.66 x 3.89 | Hardwood Floor, Granite Counter, Stainless Steel Appl |
| Breakfast 3rd | 2.79 x 3.66 | Hardwood Floor, W/O To Yard |
| Living 3rd | 3.66 x 5.08 | Hardwood Floor |
| Prim Bdrm Upper | 3.05 x 4.29 | Broadloom, W/I Closet, 4 Pc Ensuite |
| Br Upper | 2.74 x 4.57 | Broadloom |
| Br Upper | 2.74 x 3.96 | Broadloom |
| Br Bsmt | 3.58 x 4.90 | Broadloom |
| XXXXXXXX | XXX XX, XXXX |
XXXX XXX XXXX |
$XXX,XXX |
| XXX XX, XXXX |
XXXXXX XXX XXXX |
$XXX,XXX | |
| XXXXXXXX | XXX XX, XXXX |
XXXXXXX XXX XXXX |
|
| XXX XX, XXXX |
XXXXXX XXX XXXX |
$XXX,XXX | |
| XXXXXXXX | XXX XX, XXXX |
XXXXXXXX XXX XXXX |
|
| XXX XX, XXXX |
XXXXXX XXX XXXX |
$XXX,XXX |
| XXXXXXXX XXXX | XXX XX, XXXX | $860,000 XXX XXXX |
| XXXXXXXX XXXXXX | XXX XX, XXXX | $899,900 XXX XXXX |
| XXXXXXXX XXXXXXX | XXX XX, XXXX | XXX XXXX |
| XXXXXXXX XXXXXX | XXX XX, XXXX | $974,900 XXX XXXX |
| XXXXXXXX XXXXXXXX | XXX XX, XXXX | XXX XXXX |
| XXXXXXXX XXXXXX | XXX XX, XXXX | $649,900 XXX XXXX |

École élémentaire Roméo Dallaire
Elementary: PublicSt Nicholas School
Elementary: CatholicSt Bernadette Elementary School
Elementary: CatholicArdagh Bluffs Public School
Elementary: PublicW C Little Elementary School
Elementary: PublicHolly Meadows Elementary School
Elementary: PublicÉcole secondaire Roméo Dallaire
Secondary: PublicÉSC Nouvelle-Alliance
Secondary: CatholicSimcoe Alternative Secondary School
Secondary: PublicSt Joan of Arc High School
Secondary: CatholicBear Creek Secondary School
Secondary: PublicInnisdale Secondary School
Secondary: Public- 3 bath
- 3 bed
- 3 bath
- 3 bed




