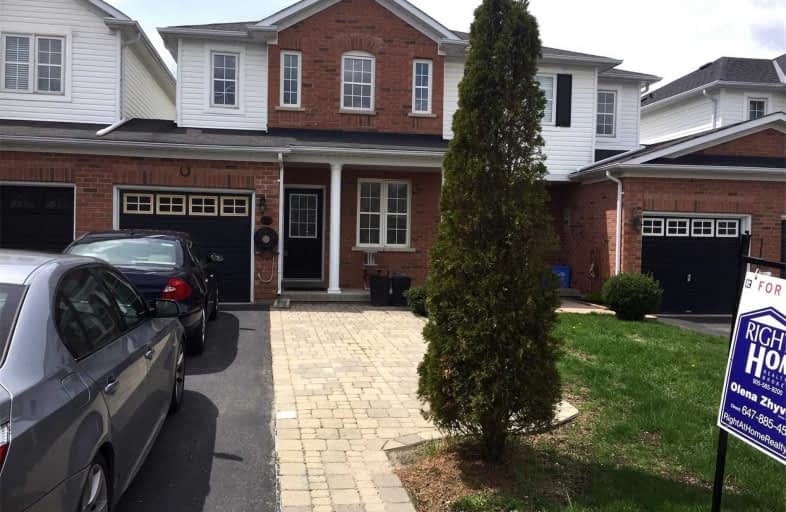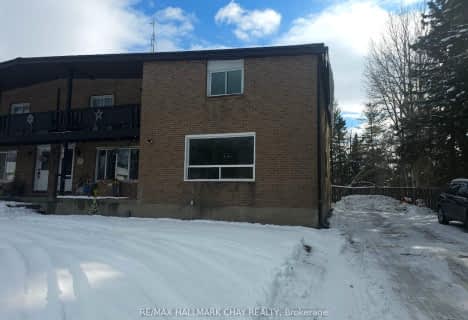Note: Property is not currently for sale or for rent.

-
Type: Att/Row/Twnhouse
-
Style: 2-Storey
-
Lot Size: 22.57 x 115.98 Feet
-
Age: 6-15 years
-
Taxes: $1,715 per year
-
Days on Site: 12 Days
-
Added: Sep 07, 2019 (1 week on market)
-
Updated:
-
Last Checked: 3 months ago
-
MLS®#: N4446889
-
Listed By: Right at home realty inc., brokerage
Townhome In A Great Family Neigbourhood! Eat In Kitchen W/Ample Cabinetry & W/O To Beautifully Landscaped Fenced Backyard! New Hardwood Floors & Staircase. Door From Garage To Backyard Patio. Extra Family/Office Room Area, Generous Master Bdrm With Custom B/I & W/I Closets,4 Pc Enst. R/I Bsmnt Bath. Gorgeous Backyard W/Water Aeration System (Maintenance Free) A Must See!!! Addition Parking Spot! Base Borden, Hwy 400, Barrie. Public Transit/Schools.
Extras
Fridge, Stove, Micrwve, New Washer/Dryer, Dishwasher, Kitch Garb Disposal, Cvac, Cac, Gdo, Elfs, Windw Covs, Water Softener, Custom B/I Closet W/Mirred Doors, Office Shelf, B/Yard Canopy W/Hammock.Owned Wat/Heater. Upper Fl Laundry.
Property Details
Facts for 50 McCann Lane, Essa
Status
Days on Market: 12
Last Status: Sold
Sold Date: May 22, 2019
Closed Date: Jul 04, 2019
Expiry Date: Sep 30, 2019
Sold Price: $400,000
Unavailable Date: May 22, 2019
Input Date: May 10, 2019
Prior LSC: Sold
Property
Status: Sale
Property Type: Att/Row/Twnhouse
Style: 2-Storey
Age: 6-15
Area: Essa
Community: Angus
Availability Date: Tba
Inside
Bedrooms: 3
Bathrooms: 3
Kitchens: 1
Rooms: 6
Den/Family Room: Yes
Air Conditioning: Central Air
Fireplace: No
Laundry Level: Upper
Central Vacuum: Y
Washrooms: 3
Utilities
Electricity: Yes
Gas: Yes
Cable: Yes
Telephone: Yes
Building
Basement: Full
Heat Type: Forced Air
Heat Source: Gas
Exterior: Brick
Elevator: N
UFFI: No
Water Supply: Municipal
Special Designation: Other
Parking
Driveway: Private
Garage Spaces: 1
Garage Type: Built-In
Covered Parking Spaces: 3
Total Parking Spaces: 4
Fees
Tax Year: 2018
Tax Legal Description: Pt Blk 6 Plan 51M784 Pts 6&7 On 51R3372
Taxes: $1,715
Highlights
Feature: Public Trans
Land
Cross Street: 5th Line-Gold Pk-Map
Municipality District: Essa
Fronting On: West
Pool: None
Sewer: Sewers
Lot Depth: 115.98 Feet
Lot Frontage: 22.57 Feet
Zoning: Res
Waterfront: None
Rooms
Room details for 50 McCann Lane, Essa
| Type | Dimensions | Description |
|---|---|---|
| Living Main | 2.90 x 5.25 | Combined W/Dining, Hardwood Floor, Open Concept |
| Family Main | 3.50 x 3.66 | Combined W/Living, Hardwood Floor, Open Concept |
| Kitchen Main | 2.25 x 5.52 | Eat-In Kitchen, Tile Floor, W/O To Yard |
| Breakfast Main | - | Combined W/Kitchen, Tile Floor, Eat-In Kitchen |
| Foyer Main | - | Tile Floor, Closet |
| Bathroom Main | 1.35 x 1.79 | 2 Pc Bath, Tile Floor |
| Master 2nd | 3.90 x 5.20 | 4 Pc Ensuite, Broadloom, W/I Closet |
| 2nd Br 2nd | 2.76 x 2.95 | 4 Pc Bath, Broadloom, B/I Closet |
| 3rd Br 2nd | 2.45 x 3.05 | Broadloom, B/I Closet |
| Laundry 2nd | - |
| XXXXXXXX | XXX XX, XXXX |
XXXX XXX XXXX |
$XXX,XXX |
| XXX XX, XXXX |
XXXXXX XXX XXXX |
$XXX,XXX | |
| XXXXXXXX | XXX XX, XXXX |
XXXXXXXX XXX XXXX |
|
| XXX XX, XXXX |
XXXXXX XXX XXXX |
$XXX,XXX | |
| XXXXXXXX | XXX XX, XXXX |
XXXXXXX XXX XXXX |
|
| XXX XX, XXXX |
XXXXXX XXX XXXX |
$XXX,XXX | |
| XXXXXXXX | XXX XX, XXXX |
XXXXXXX XXX XXXX |
|
| XXX XX, XXXX |
XXXXXX XXX XXXX |
$XXX,XXX |
| XXXXXXXX XXXX | XXX XX, XXXX | $400,000 XXX XXXX |
| XXXXXXXX XXXXXX | XXX XX, XXXX | $404,900 XXX XXXX |
| XXXXXXXX XXXXXXXX | XXX XX, XXXX | XXX XXXX |
| XXXXXXXX XXXXXX | XXX XX, XXXX | $409,900 XXX XXXX |
| XXXXXXXX XXXXXXX | XXX XX, XXXX | XXX XXXX |
| XXXXXXXX XXXXXX | XXX XX, XXXX | $389,000 XXX XXXX |
| XXXXXXXX XXXXXXX | XXX XX, XXXX | XXX XXXX |
| XXXXXXXX XXXXXX | XXX XX, XXXX | $399,000 XXX XXXX |

Académie La Pinède
Elementary: PublicÉÉC Marguerite-Bourgeois-Borden
Elementary: CatholicPine River Elementary School
Elementary: PublicBaxter Central Public School
Elementary: PublicOur Lady of Grace School
Elementary: CatholicAngus Morrison Elementary School
Elementary: PublicÉcole secondaire Roméo Dallaire
Secondary: PublicÉSC Nouvelle-Alliance
Secondary: CatholicNottawasaga Pines Secondary School
Secondary: PublicSt Joan of Arc High School
Secondary: CatholicBear Creek Secondary School
Secondary: PublicBanting Memorial District High School
Secondary: Public- 1 bath
- 3 bed
- 700 sqft



