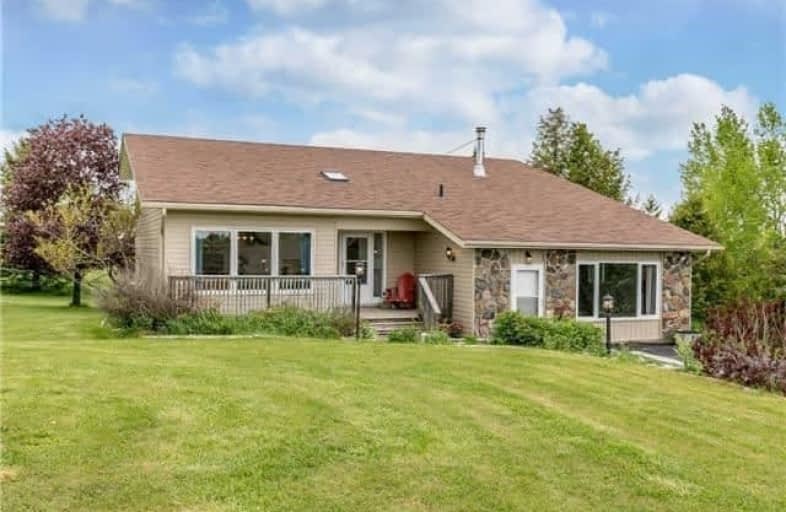Sold on Oct 17, 2018
Note: Property is not currently for sale or for rent.

-
Type: Detached
-
Style: Backsplit 4
-
Size: 3000 sqft
-
Lot Size: 610 x 195 Feet
-
Age: 16-30 years
-
Taxes: $4,035 per year
-
Days on Site: 89 Days
-
Added: Sep 07, 2019 (2 months on market)
-
Updated:
-
Last Checked: 3 months ago
-
MLS®#: N4198025
-
Listed By: Century 21 heritage group ltd., brokerage
Completely Updated Country Living Boasting Over 3000 Sq Ft Of Living Space. Less Than 15Min To 400 & Shopping. Spectacular Sunset Views. Geothermal Unit. High Efficiency Fireplace. Induction Stove Top & Convection Oven. Brand New Hardwood & Broadloom Floors Throughout. 30+ Fruit & Vegetable Plants. Creek Through Property With Bridge To Secluded Fire Retreat. Perfect Grounds For Family Activities. Work Shed 240V Hook-Up. Must See.
Extras
All Elfs, Fridge, Stove Top, Built-In Oven, Built-In Microwave, Dishwasher, Washer, Dryer, Bar Fridge, Freezer, Work Shed.
Property Details
Facts for 5026 8th Line, Essa
Status
Days on Market: 89
Last Status: Sold
Sold Date: Oct 17, 2018
Closed Date: Nov 15, 2018
Expiry Date: Oct 20, 2018
Sold Price: $770,000
Unavailable Date: Oct 17, 2018
Input Date: Jul 20, 2018
Property
Status: Sale
Property Type: Detached
Style: Backsplit 4
Size (sq ft): 3000
Age: 16-30
Area: Essa
Community: Rural Essa
Availability Date: 60 Days/Tba
Inside
Bedrooms: 4
Bedrooms Plus: 1
Bathrooms: 3
Kitchens: 1
Rooms: 10
Den/Family Room: Yes
Air Conditioning: Central Air
Fireplace: Yes
Laundry Level: Upper
Central Vacuum: N
Washrooms: 3
Utilities
Electricity: Yes
Gas: No
Cable: No
Telephone: Available
Building
Basement: Finished
Heat Type: Heat Pump
Heat Source: Grnd Srce
Exterior: Alum Siding
Exterior: Stone
Elevator: N
Water Supply Type: Dug Well
Water Supply: Well
Special Designation: Unknown
Other Structures: Garden Shed
Parking
Driveway: Private
Garage Type: None
Covered Parking Spaces: 8
Total Parking Spaces: 8
Fees
Tax Year: 2017
Tax Legal Description: Pt E 1/2 Lt 1 Conc 7 Essa Twp As In Ro999022 Essa
Taxes: $4,035
Highlights
Feature: Golf
Feature: River/Stream
Feature: Rolling
Feature: Wooded/Treed
Land
Cross Street: Highway 89 & 8th Lin
Municipality District: Essa
Fronting On: West
Parcel Number: 581400079
Pool: None
Sewer: Septic
Lot Depth: 195 Feet
Lot Frontage: 610 Feet
Acres: 2-4.99
Waterfront: None
Additional Media
- Virtual Tour: http://wylieford.homelistingtours.com/listing/5026-8th-line
Rooms
Room details for 5026 8th Line, Essa
| Type | Dimensions | Description |
|---|---|---|
| Family Main | 3.89 x 2.88 | Hardwood Floor, Bay Window, 4 Pc Bath |
| Office Lower | 3.48 x 2.73 | Hardwood Floor, B/I Shelves |
| Living Main | 6.25 x 4.69 | Hardwood Floor, Stone Fireplace |
| Kitchen Main | 4.06 x 3.38 | Laminate, B/I Stove |
| Breakfast Main | 2.62 x 2.87 | Laminate, W/O To Deck |
| Rec Lower | 4.73 x 6.28 | Broadloom |
| Dining Upper | 4.01 x 4.82 | Hardwood Floor, Cathedral Ceiling, Bay Window |
| Master Upper | 3.69 x 4.41 | Broadloom, 4 Pc Ensuite |
| 2nd Br Upper | 2.73 x 4.45 | Broadloom, Closet, Window |
| 3rd Br Upper | 3.33 x 2.14 | Broadloom, Closet, Window |
| 4th Br Upper | 5.82 x 3.01 | Broadloom |
| 5th Br Lower | 4.33 x 3.72 | Broadloom, Closet, Window |
| XXXXXXXX | XXX XX, XXXX |
XXXX XXX XXXX |
$XXX,XXX |
| XXX XX, XXXX |
XXXXXX XXX XXXX |
$XXX,XXX | |
| XXXXXXXX | XXX XX, XXXX |
XXXXXXX XXX XXXX |
|
| XXX XX, XXXX |
XXXXXX XXX XXXX |
$XXX,XXX | |
| XXXXXXXX | XXX XX, XXXX |
XXXXXXX XXX XXXX |
|
| XXX XX, XXXX |
XXXXXX XXX XXXX |
$XXX,XXX | |
| XXXXXXXX | XXX XX, XXXX |
XXXXXXXX XXX XXXX |
|
| XXX XX, XXXX |
XXXXXX XXX XXXX |
$XXX,XXX | |
| XXXXXXXX | XXX XX, XXXX |
XXXXXXX XXX XXXX |
|
| XXX XX, XXXX |
XXXXXX XXX XXXX |
$XXX,XXX | |
| XXXXXXXX | XXX XX, XXXX |
XXXXXXX XXX XXXX |
|
| XXX XX, XXXX |
XXXXXX XXX XXXX |
$XXX,XXX |
| XXXXXXXX XXXX | XXX XX, XXXX | $770,000 XXX XXXX |
| XXXXXXXX XXXXXX | XXX XX, XXXX | $799,900 XXX XXXX |
| XXXXXXXX XXXXXXX | XXX XX, XXXX | XXX XXXX |
| XXXXXXXX XXXXXX | XXX XX, XXXX | $849,900 XXX XXXX |
| XXXXXXXX XXXXXXX | XXX XX, XXXX | XXX XXXX |
| XXXXXXXX XXXXXX | XXX XX, XXXX | $869,900 XXX XXXX |
| XXXXXXXX XXXXXXXX | XXX XX, XXXX | XXX XXXX |
| XXXXXXXX XXXXXX | XXX XX, XXXX | $925,000 XXX XXXX |
| XXXXXXXX XXXXXXX | XXX XX, XXXX | XXX XXXX |
| XXXXXXXX XXXXXX | XXX XX, XXXX | $925,000 XXX XXXX |
| XXXXXXXX XXXXXXX | XXX XX, XXXX | XXX XXXX |
| XXXXXXXX XXXXXX | XXX XX, XXXX | $946,900 XXX XXXX |

Boyne River Public School
Elementary: PublicMonsignor J E Ronan Catholic School
Elementary: CatholicBaxter Central Public School
Elementary: PublicTecumseth Beeton Elementary School
Elementary: PublicSt Paul's Separate School
Elementary: CatholicCookstown Central Public School
Elementary: PublicAlliston Campus
Secondary: PublicÉcole secondaire Roméo Dallaire
Secondary: PublicSt Thomas Aquinas Catholic Secondary School
Secondary: CatholicSt Joan of Arc High School
Secondary: CatholicBear Creek Secondary School
Secondary: PublicBanting Memorial District High School
Secondary: Public- 3 bath
- 4 bed
- 2000 sqft
78 Lorne Thomas Place, New Tecumseth, Ontario • L9R 0V8 • Alliston
- 3 bath
- 4 bed
- 2000 sqft
41 Atkinson Crescent, New Tecumseth, Ontario • L9R 0W8 • Alliston




