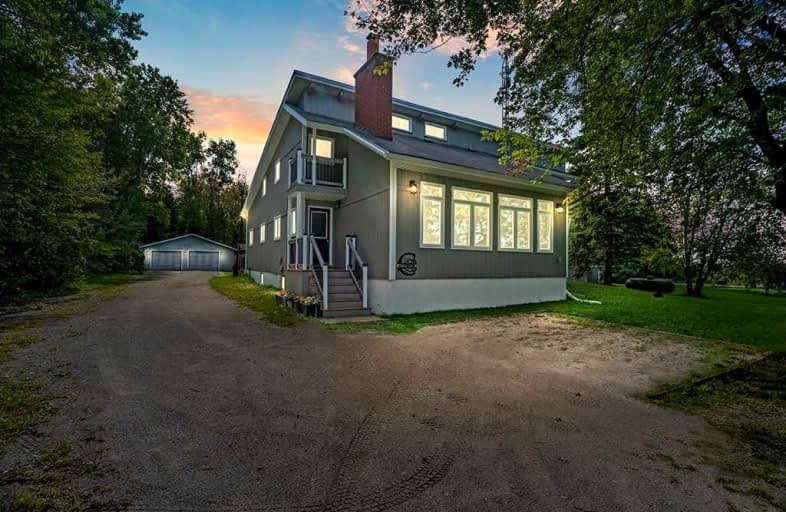Sold on Oct 06, 2021
Note: Property is not currently for sale or for rent.

-
Type: Detached
-
Style: 2-Storey
-
Size: 3500 sqft
-
Lot Size: 209 x 394 Feet
-
Age: 31-50 years
-
Taxes: $4,736 per year
-
Days on Site: 5 Days
-
Added: Oct 01, 2021 (5 days on market)
-
Updated:
-
Last Checked: 2 months ago
-
MLS®#: N5389793
-
Listed By: Faris team real estate, brokerage
Top 5 Reasons You Will Love This Home: 1) 2-Storey Home With A Board & Batten Exterior And A Detached 4-Car Garage With Hydro 2) Upper Level With Three Bedrooms Including A Primary Suite With Two Walk-In Closets And A 5-Piece Ensuite 3) Two New Propane Furnaces And Central Air Conditioners (2021) With A 10-Year Transferable Warranty 4) Added Benefit Of An Above Ground Pool 5) Double Lot Offering The Potential To Sever. 3,710 Fin.Sq.Ft. Age 15.
Extras
Inclusions: Fridge, Stove, Dishwasher, Washer, Dryer.
Property Details
Facts for 5265 5th Sideroad, Essa
Status
Days on Market: 5
Last Status: Sold
Sold Date: Oct 06, 2021
Closed Date: Dec 16, 2021
Expiry Date: Jan 24, 2022
Sold Price: $1,200,000
Unavailable Date: Oct 06, 2021
Input Date: Oct 01, 2021
Property
Status: Sale
Property Type: Detached
Style: 2-Storey
Size (sq ft): 3500
Age: 31-50
Area: Essa
Community: Rural Essa
Availability Date: Immediate
Inside
Bedrooms: 4
Bathrooms: 4
Kitchens: 1
Rooms: 11
Den/Family Room: Yes
Air Conditioning: Central Air
Fireplace: Yes
Laundry Level: Main
Central Vacuum: Y
Washrooms: 4
Building
Basement: Full
Basement 2: Unfinished
Heat Type: Forced Air
Heat Source: Propane
Exterior: Board/Batten
Water Supply Type: Drilled Well
Water Supply: Well
Special Designation: Unknown
Parking
Driveway: Private
Garage Spaces: 4
Garage Type: Detached
Covered Parking Spaces: 12
Total Parking Spaces: 16
Fees
Tax Year: 2021
Tax Legal Description: Pt W 1/2 Lt 5 Con 8 Essa Twp Pts 1, 2 51R17951 ; S
Taxes: $4,736
Land
Cross Street: 8th Line/5th Side Ro
Municipality District: Essa
Fronting On: South
Parcel Number: 581400086
Pool: None
Sewer: Septic
Lot Depth: 394 Feet
Lot Frontage: 209 Feet
Lot Irregularities: Irreg.
Acres: .50-1.99
Zoning: A
Additional Media
- Virtual Tour: https://youtu.be/y3ztxCJe5SI
Rooms
Room details for 5265 5th Sideroad, Essa
| Type | Dimensions | Description |
|---|---|---|
| Kitchen Main | 3.41 x 4.69 | Vinyl Floor, Double Sink, W/O To Yard |
| Dining Main | 4.75 x 4.87 | Hardwood Floor, Open Concept |
| Living Main | 4.12 x 7.07 | Hardwood Floor, Beamed, Fireplace |
| Family Main | 5.94 x 6.33 | Hardwood Floor, Ceiling Fan, W/O To Yard |
| Office Main | 3.45 x 3.82 | Vinyl Floor |
| Den Main | 3.33 x 3.44 | Vinyl Floor |
| Br Main | 5.62 x 5.93 | Mirrored Closet, Ceiling Fan, Ensuite Bath |
| Laundry Main | 2.35 x 2.76 | Tile Floor, Laundry Sink |
| Prim Bdrm 2nd | 3.68 x 5.30 | W/I Closet, Beamed, Ensuite Bath |
| Br 2nd | 4.02 x 5.91 | Closet, Window |
| Br 2nd | 4.13 x 4.14 | Window |

| XXXXXXXX | XXX XX, XXXX |
XXXX XXX XXXX |
$X,XXX,XXX |
| XXX XX, XXXX |
XXXXXX XXX XXXX |
$X,XXX,XXX |
| XXXXXXXX XXXX | XXX XX, XXXX | $1,200,000 XXX XXXX |
| XXXXXXXX XXXXXX | XXX XX, XXXX | $1,200,000 XXX XXXX |

Boyne River Public School
Elementary: PublicMonsignor J E Ronan Catholic School
Elementary: CatholicBaxter Central Public School
Elementary: PublicSt Paul's Separate School
Elementary: CatholicCookstown Central Public School
Elementary: PublicAlliston Union Public School
Elementary: PublicAlliston Campus
Secondary: PublicÉcole secondaire Roméo Dallaire
Secondary: PublicNottawasaga Pines Secondary School
Secondary: PublicSt Joan of Arc High School
Secondary: CatholicBear Creek Secondary School
Secondary: PublicBanting Memorial District High School
Secondary: Public
