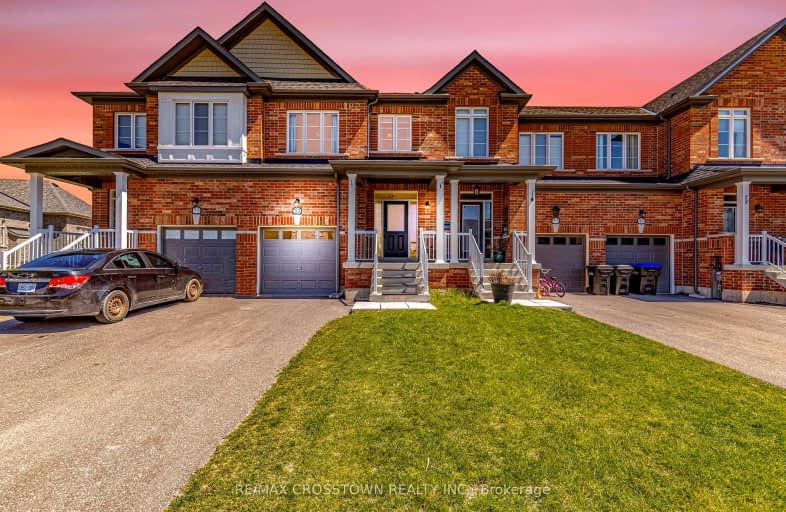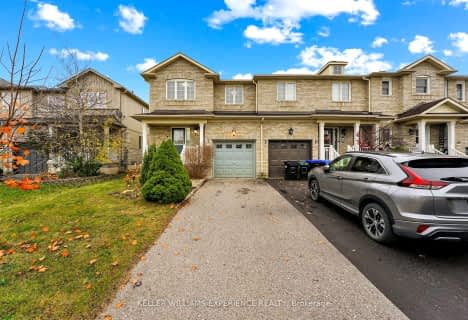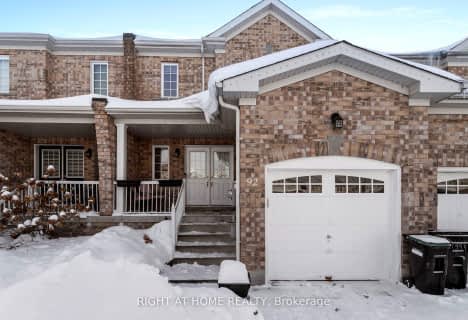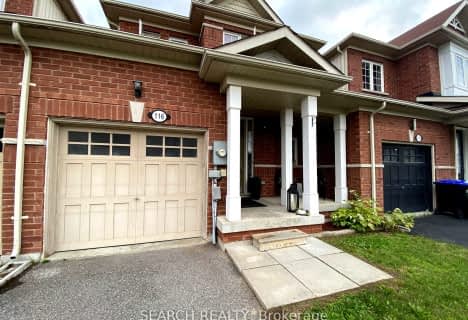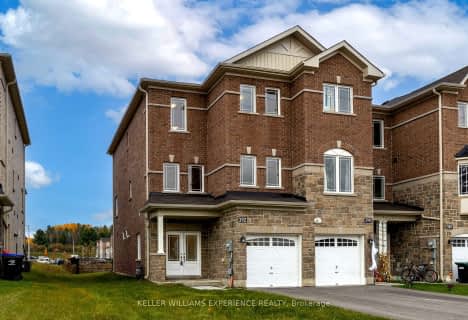Car-Dependent
- Most errands require a car.
29
/100
Somewhat Bikeable
- Most errands require a car.
41
/100

Académie La Pinède
Elementary: Public
4.40 km
ÉÉC Marguerite-Bourgeois-Borden
Elementary: Catholic
4.43 km
Pine River Elementary School
Elementary: Public
1.50 km
Baxter Central Public School
Elementary: Public
9.47 km
Our Lady of Grace School
Elementary: Catholic
0.92 km
Angus Morrison Elementary School
Elementary: Public
0.59 km
Alliston Campus
Secondary: Public
19.23 km
École secondaire Roméo Dallaire
Secondary: Public
12.61 km
Nottawasaga Pines Secondary School
Secondary: Public
1.64 km
St Joan of Arc High School
Secondary: Catholic
11.52 km
Bear Creek Secondary School
Secondary: Public
11.21 km
Banting Memorial District High School
Secondary: Public
18.97 km
-
Angus Community Park
6 HURON St, Essa 0.43km -
Peacekeepers Park
Angus ON 1.32km -
Dog Park
Angus ON 1.98km
-
Scotiabank
17 King St, Angus ON L0M 1B2 1.04km -
TD Canada Trust ATM
6 Treetop St, Angus ON L0M 1B2 1.1km -
CIBC
165 Mill St, Angus ON L0M 1B2 1.14km
