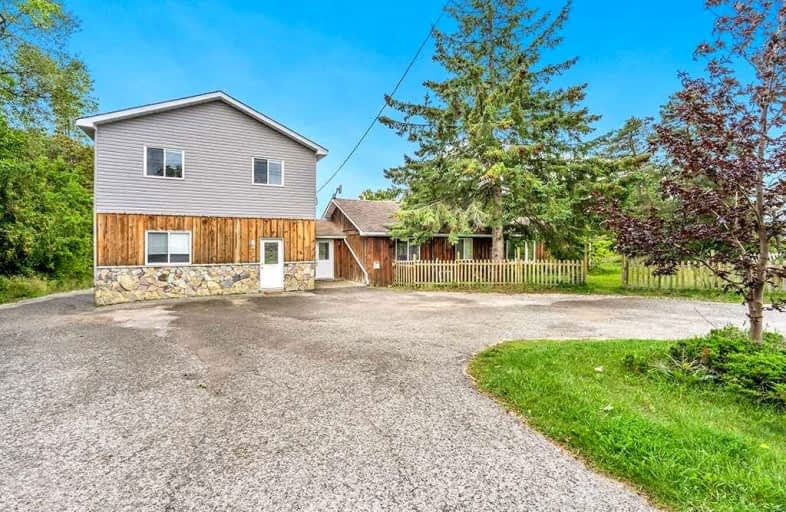Sold on Nov 18, 2021
Note: Property is not currently for sale or for rent.

-
Type: Detached
-
Style: Bungaloft
-
Size: 2500 sqft
-
Lot Size: 134.9 x 259.1 Feet
-
Age: 51-99 years
-
Taxes: $2,523 per year
-
Days on Site: 56 Days
-
Added: Sep 23, 2021 (1 month on market)
-
Updated:
-
Last Checked: 2 months ago
-
MLS®#: N5381121
-
Listed By: Faris team real estate, brokerage
Top 5 Reasons You Will Love This Home: 1) Beautiful Bungaloft Offering Spacious Principal Rooms And In-Law Capability 2) Unique Layout With Six Bedrooms, Two Kitchens, And Two Separate Entrances 3) 720 Square Foot Workshop Featuring A Hoist, A Large Air Compressor, And A Tire Machine 4) Set On Just Under One Acre Of Property With An Above Ground Pool 4) Great Location Just Minutes To Barrie.
Extras
As Is: Fridge (X2), Stove (X2), Dishwasher, Washer, Dryer, Pool Equipment, Hoist, Tire Machine, Tire Balance, Compressor.
Property Details
Facts for 5327 County Road 21, Essa
Status
Days on Market: 56
Last Status: Sold
Sold Date: Nov 18, 2021
Closed Date: Jan 26, 2022
Expiry Date: Dec 21, 2021
Sold Price: $865,000
Unavailable Date: Nov 18, 2021
Input Date: Sep 23, 2021
Property
Status: Sale
Property Type: Detached
Style: Bungaloft
Size (sq ft): 2500
Age: 51-99
Area: Essa
Community: Thornton
Availability Date: Flexible
Inside
Bedrooms: 6
Bathrooms: 2
Kitchens: 2
Rooms: 13
Den/Family Room: No
Air Conditioning: Central Air
Fireplace: Yes
Laundry Level: Main
Washrooms: 2
Building
Basement: Crawl Space
Basement 2: Unfinished
Heat Type: Forced Air
Heat Source: Gas
Exterior: Vinyl Siding
Exterior: Wood
Water Supply Type: Drilled Well
Water Supply: Well
Special Designation: Unknown
Other Structures: Garden Shed
Other Structures: Workshop
Parking
Driveway: Pvt Double
Garage Spaces: 2
Garage Type: Detached
Covered Parking Spaces: 6
Total Parking Spaces: 8
Fees
Tax Year: 2021
Tax Legal Description: Ptw1/2Lt15Con8Essatwppt1,51R14676; Dom:Essa
Taxes: $2,523
Highlights
Feature: School
Feature: Wooded/Treed
Land
Cross Street: Simcoe County Rd 21/
Municipality District: Essa
Fronting On: South
Parcel Number: 581190096
Pool: Abv Grnd
Sewer: Septic
Lot Depth: 259.1 Feet
Lot Frontage: 134.9 Feet
Lot Irregularities: Irreg.
Acres: .50-1.99
Zoning: Rl
Additional Media
- Virtual Tour: https://youtu.be/vnx5NmrS_-8
Rooms
Room details for 5327 County Road 21, Essa
| Type | Dimensions | Description |
|---|---|---|
| Kitchen Main | 3.45 x 4.13 | Vinyl Floor, Open Concept |
| Dining Main | 6.91 x 7.22 | Combined W/Living, Hardwood Floor, Fireplace |
| Den Main | 2.34 x 3.45 | |
| Other Main | 3.17 x 4.33 | Window |
| Prim Bdrm Main | 3.50 x 3.99 | Window |
| Br Main | 3.12 x 3.60 | Window |
| Br Main | 3.48 x 3.59 | Window |
| Br Main | 2.86 x 3.48 | Window |
| Laundry Main | 1.49 x 2.84 | |
| Kitchen 2nd | 2.40 x 2.84 | Laminate, Backsplash |
| Living 2nd | 4.89 x 6.10 | Laminate, Fireplace |
| Br 2nd | 2.94 x 3.61 | Window |

| XXXXXXXX | XXX XX, XXXX |
XXXX XXX XXXX |
$XXX,XXX |
| XXX XX, XXXX |
XXXXXX XXX XXXX |
$XXX,XXX |
| XXXXXXXX XXXX | XXX XX, XXXX | $865,000 XXX XXXX |
| XXXXXXXX XXXXXX | XXX XX, XXXX | $899,900 XXX XXXX |

École élémentaire Roméo Dallaire
Elementary: PublicSt Nicholas School
Elementary: CatholicBaxter Central Public School
Elementary: PublicSt Bernadette Elementary School
Elementary: CatholicW C Little Elementary School
Elementary: PublicCookstown Central Public School
Elementary: PublicAlliston Campus
Secondary: PublicÉcole secondaire Roméo Dallaire
Secondary: PublicNottawasaga Pines Secondary School
Secondary: PublicSt Joan of Arc High School
Secondary: CatholicBear Creek Secondary School
Secondary: PublicBanting Memorial District High School
Secondary: Public
