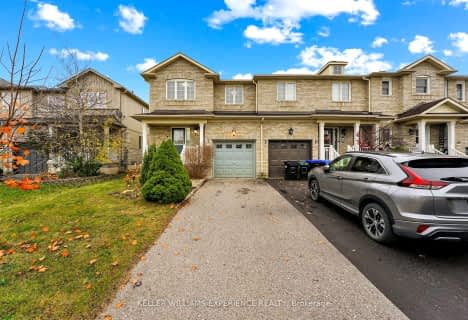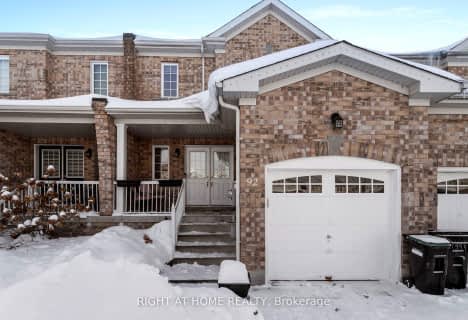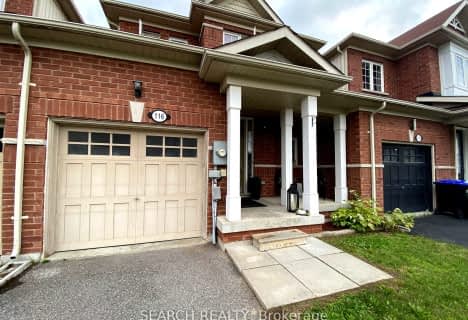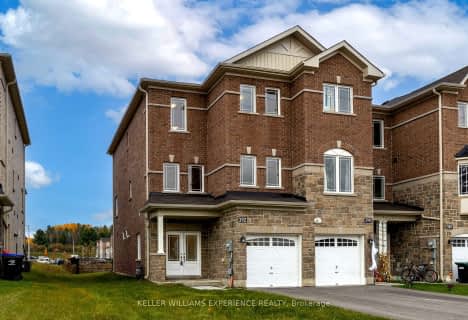
Académie La Pinède
Elementary: Public
4.15 km
ÉÉC Marguerite-Bourgeois-Borden
Elementary: Catholic
4.13 km
Pine River Elementary School
Elementary: Public
2.89 km
Baxter Central Public School
Elementary: Public
8.26 km
Our Lady of Grace School
Elementary: Catholic
2.48 km
Angus Morrison Elementary School
Elementary: Public
1.78 km
École secondaire Roméo Dallaire
Secondary: Public
11.23 km
ÉSC Nouvelle-Alliance
Secondary: Catholic
14.13 km
Nottawasaga Pines Secondary School
Secondary: Public
2.28 km
St Joan of Arc High School
Secondary: Catholic
10.41 km
Bear Creek Secondary School
Secondary: Public
9.89 km
Banting Memorial District High School
Secondary: Public
18.10 km








