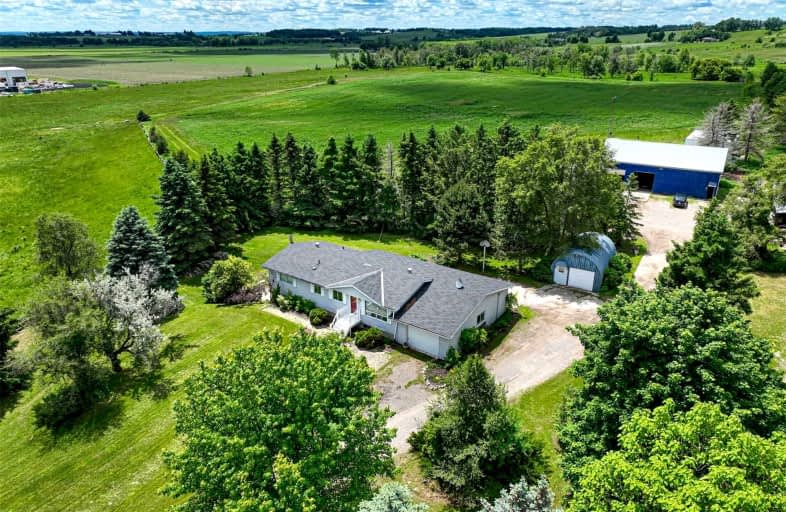Sold on Sep 19, 2022
Note: Property is not currently for sale or for rent.

-
Type: Detached
-
Style: Bungalow
-
Lot Size: 56 x 135 Metres
-
Age: No Data
-
Days on Site: 11 Days
-
Added: Sep 08, 2022 (1 week on market)
-
Updated:
-
Last Checked: 2 months ago
-
MLS®#: N5756944
-
Listed By: Re/max hallmark chay realty, brokerage
Opportunity Knocks! Looking To Work From Home? Do You Need A Huge Shop To Run Your Business Or Simply Enjoy Working On All Your Toys? Then This Is The Place For You! Here You Will Find A Bungalow Sitting On Over 1.5 Acres With A Walkout Basement That Has Loads Of Potential. Accompanied By A Massive 43Ft X 67Ft Shop With Power, Water, Office Space & Bathroom, The Opportunities Are Endless. Zoning Allows For Many Permitted Uses For You To Explore As Well As The Potential To Rent The House While Using The Shop Or Vice Versa. Situated Minutes To Alliston And All Major Commuter Routes, The Location Is Prime And You Are Able To Enjoy Country Living But Be Close To All Amenities.
Extras
Home: Geo Thermal Heat/Cool, Separate Entrance To Basement, Roof 2021. Quonset Hut: Great Additional Garage Space. Shop: Insulated, 14Ft Ceilings, 2X10Ft Doors.
Property Details
Facts for 6030 County Road 10 Road, Essa
Status
Days on Market: 11
Last Status: Sold
Sold Date: Sep 19, 2022
Closed Date: Oct 26, 2022
Expiry Date: Dec 08, 2022
Sold Price: $870,000
Unavailable Date: Sep 19, 2022
Input Date: Sep 08, 2022
Property
Status: Sale
Property Type: Detached
Style: Bungalow
Area: Essa
Community: Rural Essa
Availability Date: Tba
Inside
Bedrooms: 2
Bedrooms Plus: 1
Bathrooms: 3
Kitchens: 1
Rooms: 7
Den/Family Room: No
Air Conditioning: Other
Fireplace: No
Washrooms: 3
Building
Basement: Fin W/O
Heat Type: Forced Air
Heat Source: Grnd Srce
Exterior: Vinyl Siding
Water Supply Type: Drilled Well
Water Supply: Well
Special Designation: Unknown
Other Structures: Workshop
Parking
Driveway: Pvt Double
Garage Spaces: 1
Garage Type: Attached
Covered Parking Spaces: 15
Total Parking Spaces: 16
Fees
Tax Year: 2022
Tax Legal Description: Pt E1/2 Lt 9 Con 3 Essa Twp Pt 1 51R4194 ; Essa
Land
Cross Street: Cty Rd 10 & 10th Sdr
Municipality District: Essa
Fronting On: West
Parcel Number: 581220053
Pool: None
Sewer: Septic
Lot Depth: 135 Metres
Lot Frontage: 56 Metres
Lot Irregularities: See Attachements
Acres: .50-1.99
Additional Media
- Virtual Tour: https://www.aryeo.com/v2/6030-county-rd-10-essa-on-l9r-1v2-2158359/unbranded
Rooms
Room details for 6030 County Road 10 Road, Essa
| Type | Dimensions | Description |
|---|---|---|
| Kitchen Main | 4.87 x 3.35 | Eat-In Kitchen, Hardwood Floor |
| Dining Main | 3.96 x 3.65 | Broadloom |
| Living Main | 3.35 x 4.87 | Broadloom, Picture Window |
| Office Main | 3.35 x 3.20 | B/I Desk |
| Bathroom Main | 2.43 x 2.43 | |
| Prim Bdrm Main | 3.35 x 3.65 | |
| 2nd Br Main | 3.35 x 3.35 | |
| 3rd Br Bsmt | 3.20 x 3.35 | |
| Rec Bsmt | 6.70 x 10.36 | Wood Stove, W/O To Yard |
| Bathroom Bsmt | 1.82 x 1.98 |
| XXXXXXXX | XXX XX, XXXX |
XXXX XXX XXXX |
$XXX,XXX |
| XXX XX, XXXX |
XXXXXX XXX XXXX |
$XXX,XXX | |
| XXXXXXXX | XXX XX, XXXX |
XXXXXXX XXX XXXX |
|
| XXX XX, XXXX |
XXXXXX XXX XXXX |
$XXX,XXX |
| XXXXXXXX XXXX | XXX XX, XXXX | $870,000 XXX XXXX |
| XXXXXXXX XXXXXX | XXX XX, XXXX | $899,900 XXX XXXX |
| XXXXXXXX XXXXXXX | XXX XX, XXXX | XXX XXXX |
| XXXXXXXX XXXXXX | XXX XX, XXXX | $999,900 XXX XXXX |

Boyne River Public School
Elementary: PublicBaxter Central Public School
Elementary: PublicHoly Family School
Elementary: CatholicSt Paul's Separate School
Elementary: CatholicErnest Cumberland Elementary School
Elementary: PublicAlliston Union Public School
Elementary: PublicAlliston Campus
Secondary: PublicÉcole secondaire Roméo Dallaire
Secondary: PublicSt Thomas Aquinas Catholic Secondary School
Secondary: CatholicNottawasaga Pines Secondary School
Secondary: PublicBear Creek Secondary School
Secondary: PublicBanting Memorial District High School
Secondary: Public

