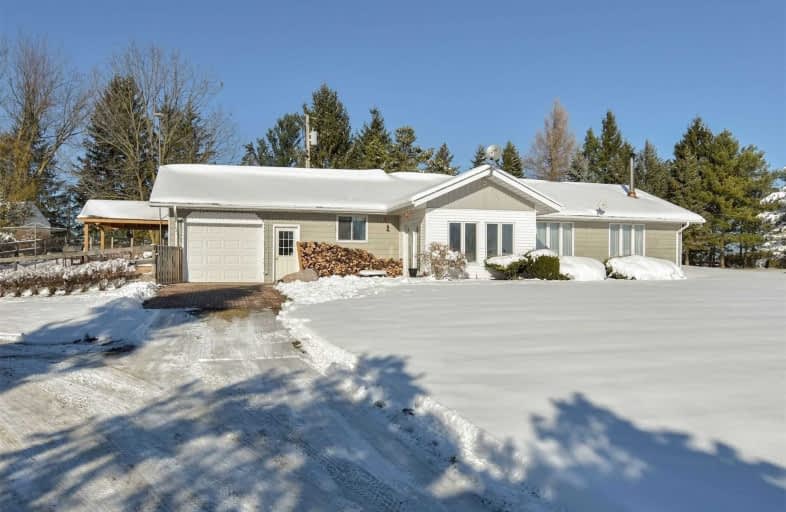Sold on Dec 15, 2020
Note: Property is not currently for sale or for rent.

-
Type: Detached
-
Style: Bungalow
-
Lot Size: 261 x 327 Feet
-
Age: No Data
-
Taxes: $3,084 per year
-
Days on Site: 10 Days
-
Added: Dec 05, 2020 (1 week on market)
-
Updated:
-
Last Checked: 3 months ago
-
MLS®#: N5057555
-
Listed By: Royal lepage rcr realty, brokerage
Three Bedroom Country Bungalow On 2 Acres On A Paved Road. Great Out-Buildings For The Hobbyist Or Collector. Main Floor Laundry, Open Concept Kitchen, Wood Burning Fireplace. Fenced Side And Back With Pergola And Patio. Man Cave Dream Workshop Is 48 Ft X 32 Ft With Concrete Floor. Ideal Commuter Location Just North Of Alliston, 5 Min To Honda And 10 Min To Hwy 400.
Extras
Incl: Stove Dishwasher, Washer & Dryer, New Garage Door W?opener & Remote, Hot Water Tank (O), 220 Amp In House 100 Amp In Shop, Roof 2018, Garden House/Shed. Excl: Fridge In Kitchen.
Property Details
Facts for 6040 County Road 10, Essa
Status
Days on Market: 10
Last Status: Sold
Sold Date: Dec 15, 2020
Closed Date: Feb 26, 2021
Expiry Date: Mar 05, 2021
Sold Price: $735,000
Unavailable Date: Dec 15, 2020
Input Date: Dec 05, 2020
Property
Status: Sale
Property Type: Detached
Style: Bungalow
Area: Essa
Community: Rural Essa
Availability Date: 60/90 Days/Tba
Inside
Bedrooms: 3
Bathrooms: 2
Kitchens: 1
Rooms: 8
Den/Family Room: No
Air Conditioning: None
Fireplace: Yes
Laundry Level: Main
Central Vacuum: N
Washrooms: 2
Utilities
Electricity: Yes
Gas: No
Cable: No
Telephone: Yes
Building
Basement: Crawl Space
Heat Type: Baseboard
Heat Source: Electric
Exterior: Vinyl Siding
Water Supply: Well
Special Designation: Unknown
Other Structures: Drive Shed
Parking
Driveway: Lane
Garage Spaces: 1
Garage Type: Attached
Covered Parking Spaces: 15
Total Parking Spaces: 16
Fees
Tax Year: 2020
Tax Legal Description: Pt E1/2 Lt 9 Con 3 Essa Twp As In Ro970962 Essa *
Taxes: $3,084
Highlights
Feature: Golf
Feature: Hospital
Feature: Place Of Worship
Feature: Rec Centre
Feature: School Bus Route
Feature: Skiing
Land
Cross Street: Hwy 89 North On Cty
Municipality District: Essa
Fronting On: West
Parcel Number: 581220054
Pool: None
Sewer: Septic
Lot Depth: 327 Feet
Lot Frontage: 261 Feet
Lot Irregularities: More More Or Less As
Acres: 2-4.99
Additional Media
- Virtual Tour: http://tours.viewpointimaging.ca/ub/169258
Rooms
Room details for 6040 County Road 10, Essa
| Type | Dimensions | Description |
|---|---|---|
| Kitchen Ground | 3.31 x 4.09 | Open Concept |
| Breakfast Ground | 2.81 x 2.84 | |
| Living Ground | 4.34 x 9.76 | Combined W/Dining |
| 3rd Br Ground | 2.38 x 2.70 | |
| Master Ground | 3.43 x 3.60 | 4 Pc Ensuite |
| 2nd Br Ground | 2.93 x 3.29 | |
| Laundry Ground | 2.52 x 3.28 | |
| Sunroom Ground | 2.89 x 4.03 |
| XXXXXXXX | XXX XX, XXXX |
XXXX XXX XXXX |
$XXX,XXX |
| XXX XX, XXXX |
XXXXXX XXX XXXX |
$XXX,XXX |
| XXXXXXXX XXXX | XXX XX, XXXX | $735,000 XXX XXXX |
| XXXXXXXX XXXXXX | XXX XX, XXXX | $739,900 XXX XXXX |

Boyne River Public School
Elementary: PublicBaxter Central Public School
Elementary: PublicHoly Family School
Elementary: CatholicSt Paul's Separate School
Elementary: CatholicErnest Cumberland Elementary School
Elementary: PublicAlliston Union Public School
Elementary: PublicAlliston Campus
Secondary: PublicÉcole secondaire Roméo Dallaire
Secondary: PublicSt Thomas Aquinas Catholic Secondary School
Secondary: CatholicNottawasaga Pines Secondary School
Secondary: PublicBear Creek Secondary School
Secondary: PublicBanting Memorial District High School
Secondary: Public

