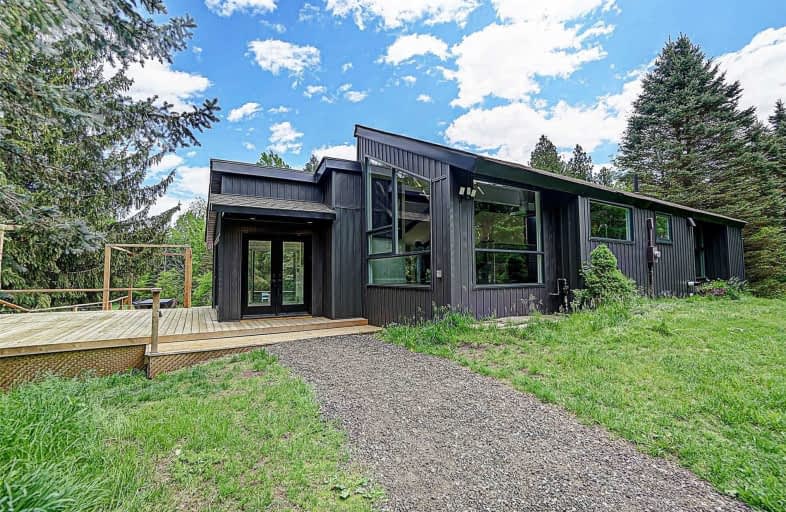Sold on Oct 08, 2020
Note: Property is not currently for sale or for rent.

-
Type: Rural Resid
-
Style: Bungalow-Raised
-
Size: 1100 sqft
-
Lot Size: 150 x 200 Feet
-
Age: No Data
-
Taxes: $1,560 per year
-
Days on Site: 125 Days
-
Added: Jun 05, 2020 (4 months on market)
-
Updated:
-
Last Checked: 3 months ago
-
MLS®#: N4782798
-
Listed By: Spectrum realty services inc., brokerage
Property You Don't Want To Miss! Your Very Own Secluded Property, Conveniently Close To The Hwy400, Nestled In 27.5 Acres Of Charming Natural Landscape. Over 2000 Linear Feet Of On The Waterfront River. State Of The Arty Totally Renovated House Designed By Leading Interior Designer, Made Of High Quality And Very Energy-Efficient Green Materials Modern, Stylish Home With A Huge Deck With Lots Of Space For Entertaining, Heated Fl., Prop. Has Tons Of Potential!
Extras
Inc.: John Deere Tractor With All Available Attachments, High End Miele Wall Oven, High End Liebherr Counter-Depth Refrigerator, High End Bosh Fully Integrated Dishwasher. Hot Water On Demand Operate By High Efficiency Propane Combi-Boiler.
Property Details
Facts for 6083 Line 5, Essa
Status
Days on Market: 125
Last Status: Sold
Sold Date: Oct 08, 2020
Closed Date: Oct 29, 2020
Expiry Date: Dec 31, 2020
Sold Price: $1,100,000
Unavailable Date: Oct 08, 2020
Input Date: Jun 05, 2020
Property
Status: Sale
Property Type: Rural Resid
Style: Bungalow-Raised
Size (sq ft): 1100
Area: Essa
Community: Rural Essa
Availability Date: 60 Days
Inside
Bedrooms: 2
Bathrooms: 1
Kitchens: 1
Rooms: 8
Den/Family Room: Yes
Air Conditioning: None
Fireplace: Yes
Laundry Level: Main
Central Vacuum: N
Washrooms: 1
Utilities
Electricity: Yes
Gas: No
Cable: No
Telephone: Yes
Building
Basement: Crawl Space
Heat Type: Radiant
Heat Source: Propane
Exterior: Vinyl Siding
Elevator: N
UFFI: No
Water Supply Type: Drilled Well
Water Supply: Well
Physically Handicapped-Equipped: N
Special Designation: Unknown
Other Structures: Workshop
Retirement: N
Parking
Driveway: Available
Garage Spaces: 2
Garage Type: Detached
Covered Parking Spaces: 12
Total Parking Spaces: 14
Fees
Tax Year: 2019
Tax Legal Description: Pt W 1/2 Lt 31 Con 5 Essa Twp 1, 51R16074
Taxes: $1,560
Highlights
Feature: Clear View
Feature: Cul De Sac
Feature: Ravine
Feature: River/Stream
Feature: Waterfront
Land
Cross Street: 5th Line & 10th Side
Municipality District: Essa
Fronting On: West
Parcel Number: 581200211
Pool: None
Sewer: Septic
Lot Depth: 200 Feet
Lot Frontage: 150 Feet
Lot Irregularities: 559.79 X 358.86 X 184
Acres: 25-49.99
Zoning: 301-Single-Famil
Waterfront: Direct
Additional Media
- Virtual Tour: https://www.youtube.com/watch?v=-QR_pnLPqtc
Rooms
Room details for 6083 Line 5, Essa
| Type | Dimensions | Description |
|---|---|---|
| Great Rm Ground | 4.40 x 5.36 | Closed Fireplace, Wood Floor, Open Concept |
| Kitchen Upper | 3.99 x 5.79 | Modern Kitchen, B/I Appliances, Cathedral Ceiling |
| Br Upper | 3.44 x 4.11 | Balcony, Wood Floor, Closet |
| 2nd Br Upper | 2.92 x 4.05 | Balcony, Wood Floor, Closet |
| Bathroom Upper | 2.16 x 2.62 | 3 Pc Bath |
| Laundry Upper | 1.24 x 3.04 | |
| Foyer Ground | 2.40 x 3.38 | |
| Other Main | 1.92 x 3.10 |

| XXXXXXXX | XXX XX, XXXX |
XXXX XXX XXXX |
$X,XXX,XXX |
| XXX XX, XXXX |
XXXXXX XXX XXXX |
$X,XXX,XXX | |
| XXXXXXXX | XXX XX, XXXX |
XXXXXXXX XXX XXXX |
|
| XXX XX, XXXX |
XXXXXX XXX XXXX |
$XXX,XXX |
| XXXXXXXX XXXX | XXX XX, XXXX | $1,100,000 XXX XXXX |
| XXXXXXXX XXXXXX | XXX XX, XXXX | $1,198,000 XXX XXXX |
| XXXXXXXX XXXXXXXX | XXX XX, XXXX | XXX XXXX |
| XXXXXXXX XXXXXX | XXX XX, XXXX | $775,000 XXX XXXX |

Boyne River Public School
Elementary: PublicBaxter Central Public School
Elementary: PublicHoly Family School
Elementary: CatholicSt Paul's Separate School
Elementary: CatholicErnest Cumberland Elementary School
Elementary: PublicAlliston Union Public School
Elementary: PublicAlliston Campus
Secondary: PublicÉcole secondaire Roméo Dallaire
Secondary: PublicNottawasaga Pines Secondary School
Secondary: PublicSt Joan of Arc High School
Secondary: CatholicBear Creek Secondary School
Secondary: PublicBanting Memorial District High School
Secondary: Public
