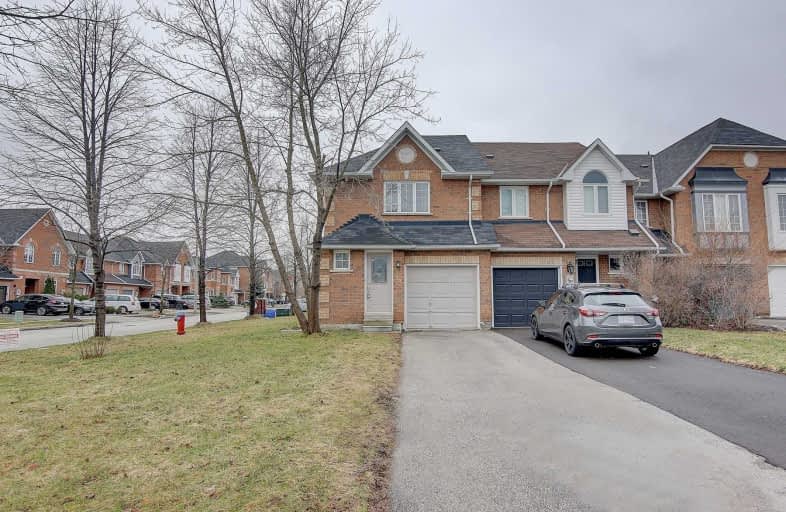Sold on May 15, 2019
Note: Property is not currently for sale or for rent.

-
Type: Att/Row/Twnhouse
-
Style: 2-Storey
-
Lot Size: 13 x 101 Feet
-
Age: No Data
-
Taxes: $3,719 per year
-
Days on Site: 23 Days
-
Added: Sep 07, 2019 (3 weeks on market)
-
Updated:
-
Last Checked: 3 months ago
-
MLS®#: N4423078
-
Listed By: Homelife landmark realty inc., brokerage
Absolutely Stunning Corner *Freehold Townhome Located In Prime Richmond Hill. Spacious & Well Lay Out. Professionally Finished Basement W Wet Bar And Pot Lights. Huge Driveway With No Sidewalk. Gorgeous Backyard (+Deck) With Plenty Of Space For Entertaining. Professionally Installed German Floors On The 2nd Floor (2012), Roof (2010), Ac(2016). Walking Distance To Yonge, All Amenities,Trillium Woods Public School. Richmond High School
Extras
Fridge(2017), Stove, Dishwasher. Washer(2017) , Dryer(As Is). Elf's & All Window Coverings. Survey Available
Property Details
Facts for 54 Royal Chapin Crescent, Richmond Hill
Status
Days on Market: 23
Last Status: Sold
Sold Date: May 15, 2019
Closed Date: Jul 08, 2019
Expiry Date: Jul 22, 2019
Sold Price: $730,000
Unavailable Date: May 15, 2019
Input Date: Apr 22, 2019
Property
Status: Sale
Property Type: Att/Row/Twnhouse
Style: 2-Storey
Area: Richmond Hill
Community: Westbrook
Availability Date: Tba
Inside
Bedrooms: 3
Bathrooms: 2
Kitchens: 1
Rooms: 6
Den/Family Room: No
Air Conditioning: Central Air
Fireplace: No
Washrooms: 2
Building
Basement: Finished
Heat Type: Forced Air
Heat Source: Gas
Exterior: Brick
Water Supply: Municipal
Special Designation: Unknown
Parking
Driveway: Private
Garage Spaces: 1
Garage Type: Built-In
Covered Parking Spaces: 2
Total Parking Spaces: 3
Fees
Tax Year: 2019
Tax Legal Description: Plan 65M3147 Ptb1K9 65R19603 Pts 7&1
Taxes: $3,719
Land
Cross Street: Yonge / Gamble
Municipality District: Richmond Hill
Fronting On: West
Pool: None
Sewer: Sewers
Lot Depth: 101 Feet
Lot Frontage: 13 Feet
Lot Irregularities: Rear 26.9 Feet
Additional Media
- Virtual Tour: https://www.tsstudio.ca/54-royal-chapin-cres
Rooms
Room details for 54 Royal Chapin Crescent, Richmond Hill
| Type | Dimensions | Description |
|---|---|---|
| Living Main | 5.12 x 4.26 | Laminate, W/O To Deck |
| Dining Main | 5.12 x 4.26 | Laminate |
| Kitchen Main | 2.86 x 2.83 | Ceramic Floor |
| Master 2nd | 3.77 x 4.45 | Laminate |
| 2nd Br 2nd | 2.70 x 4.60 | Laminate |
| 3rd Br 2nd | 2.29 x 3.77 | Laminate |
| Rec Bsmt | - |
| XXXXXXXX | XXX XX, XXXX |
XXXX XXX XXXX |
$XXX,XXX |
| XXX XX, XXXX |
XXXXXX XXX XXXX |
$XXX,XXX | |
| XXXXXXXX | XXX XX, XXXX |
XXXX XXX XXXX |
$XXX,XXX |
| XXX XX, XXXX |
XXXXXX XXX XXXX |
$XXX,XXX |
| XXXXXXXX XXXX | XXX XX, XXXX | $730,000 XXX XXXX |
| XXXXXXXX XXXXXX | XXX XX, XXXX | $769,000 XXX XXXX |
| XXXXXXXX XXXX | XXX XX, XXXX | $672,000 XXX XXXX |
| XXXXXXXX XXXXXX | XXX XX, XXXX | $689,000 XXX XXXX |

Corpus Christi Catholic Elementary School
Elementary: CatholicFather Henri J M Nouwen Catholic Elementary School
Elementary: CatholicH G Bernard Public School
Elementary: PublicSt Marguerite D'Youville Catholic Elementary School
Elementary: CatholicMoraine Hills Public School
Elementary: PublicTrillium Woods Public School
Elementary: PublicÉcole secondaire Norval-Morrisseau
Secondary: PublicJean Vanier High School
Secondary: CatholicAlexander MacKenzie High School
Secondary: PublicRichmond Hill High School
Secondary: PublicSt Theresa of Lisieux Catholic High School
Secondary: CatholicBayview Secondary School
Secondary: Public- 4 bath
- 3 bed
86 Oldhill Street West, Richmond Hill, Ontario • L4C 9V1 • Devonsleigh



