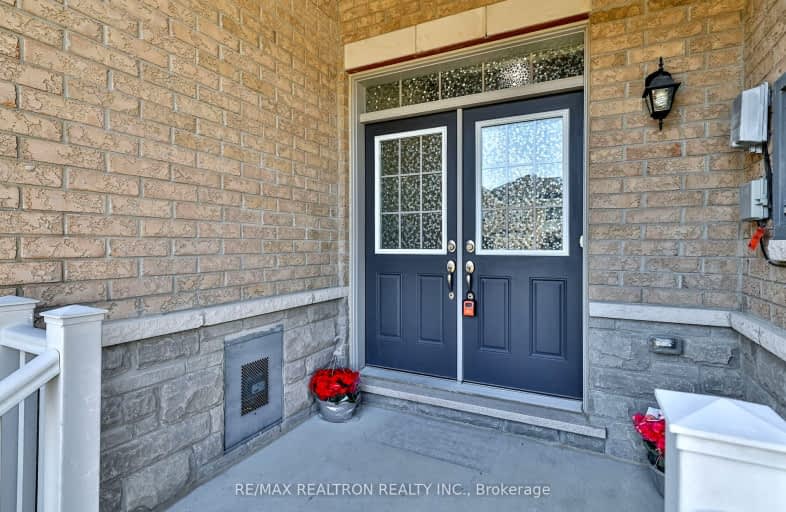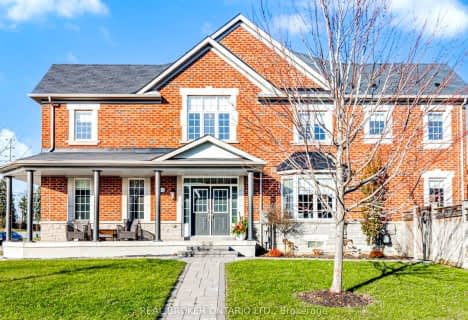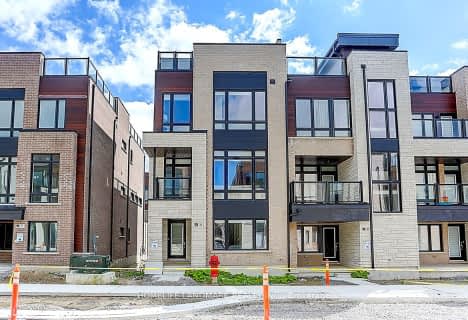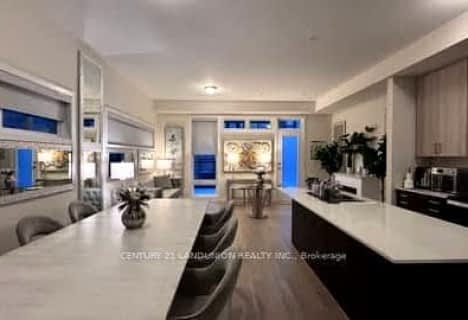Car-Dependent
- Most errands require a car.
Some Transit
- Most errands require a car.
Somewhat Bikeable
- Most errands require a car.

Corpus Christi Catholic Elementary School
Elementary: CatholicH G Bernard Public School
Elementary: PublicSt Marguerite D'Youville Catholic Elementary School
Elementary: CatholicMacLeod's Landing Public School
Elementary: PublicMoraine Hills Public School
Elementary: PublicTrillium Woods Public School
Elementary: PublicACCESS Program
Secondary: PublicÉcole secondaire Norval-Morrisseau
Secondary: PublicJean Vanier High School
Secondary: CatholicAlexander MacKenzie High School
Secondary: PublicRichmond Hill High School
Secondary: PublicSt Theresa of Lisieux Catholic High School
Secondary: Catholic-
William bond park
Toronto ON 2.51km -
Lake Wilcox Park
Sunset Beach Rd, Richmond Hill ON 3.71km -
Richmond Green Sports Centre & Park
1300 Elgin Mills Rd E (at Leslie St.), Richmond Hill ON L4S 1M5 3.9km
-
CIBC
10652 Leslie St (Elgin Mills Rd East), Richmond Hill ON L4S 0B9 4.43km -
TD Canada Trust ATM
2200 King Rd (Keele Street), King City ON L7B 1L3 6.68km -
TD Bank Financial Group
2890 Major MacKenzie Dr E, Markham ON L6C 0G6 6.77km
- 4 bath
- 4 bed
- 2000 sqft
1 Pacific Rim Court West, Richmond Hill, Ontario • L4E 0W8 • Jefferson
- 4 bath
- 4 bed
- 2000 sqft
63 Paper Mills Crescent, Richmond Hill, Ontario • L4E 0V4 • Jefferson
- 4 bath
- 4 bed
- 2000 sqft
38 Port Arthur Crescent, Richmond Hill, Ontario • L4E 1B5 • Jefferson

















