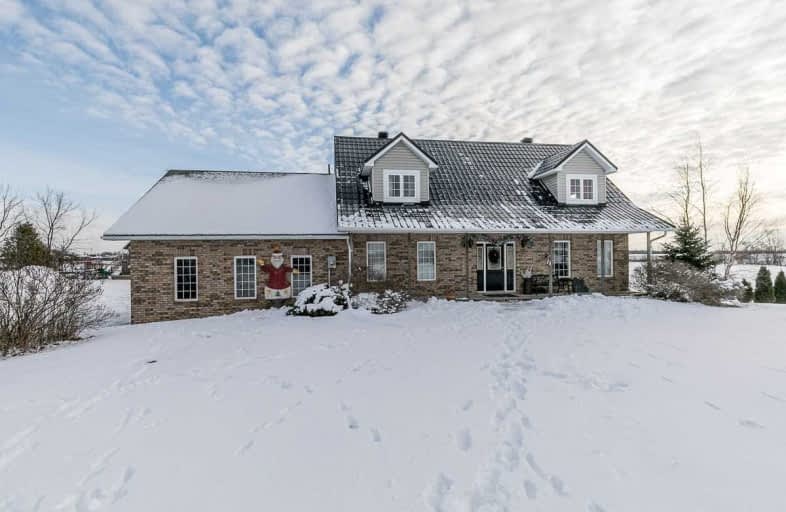Sold on Jan 07, 2021
Note: Property is not currently for sale or for rent.

-
Type: Detached
-
Style: 2-Storey
-
Size: 2000 sqft
-
Lot Size: 376.66 x 0 Feet
-
Age: 16-30 years
-
Taxes: $3,691 per year
-
Days on Site: 90 Days
-
Added: Oct 09, 2020 (2 months on market)
-
Updated:
-
Last Checked: 3 months ago
-
MLS®#: N4948234
-
Listed By: Re/max hallmark chay realty, brokerage
Wonderful Family Home On 3 Acres In Essa! Original Owners*Open Concept*Large Principal Rooms*Country Size Kitchen Loys Of Cupboards And An Island*Lots Of Windows For A Sunny, Bright Home*Unspoiled Basement With A Wood Stove And Walk Up To The 30X24 Foot Garage With High Ceilings*Well Designed For A Family To Live And Grow!
Extras
Metal Roof*Laundry Could Be On Main Floor (Water Line Capped) In Use As A Pantry* Includes Fridge, Built In Dishwasher, Washer/Dryer, All Electric Light Fixtures.
Property Details
Facts for 6111 10th Line, Essa
Status
Days on Market: 90
Last Status: Sold
Sold Date: Jan 07, 2021
Closed Date: Apr 30, 2021
Expiry Date: Feb 20, 2021
Sold Price: $999,900
Unavailable Date: Jan 07, 2021
Input Date: Oct 09, 2020
Property
Status: Sale
Property Type: Detached
Style: 2-Storey
Size (sq ft): 2000
Age: 16-30
Area: Essa
Community: Rural Essa
Availability Date: 60 Days
Inside
Bedrooms: 4
Bathrooms: 3
Kitchens: 1
Rooms: 7
Den/Family Room: No
Air Conditioning: None
Fireplace: Yes
Laundry Level: Lower
Central Vacuum: Y
Washrooms: 3
Utilities
Electricity: Yes
Telephone: Yes
Building
Basement: Full
Basement 2: Unfinished
Heat Type: Forced Air
Heat Source: Propane
Exterior: Brick
Exterior: Vinyl Siding
Water Supply: Well
Special Designation: Unknown
Parking
Driveway: Private
Garage Spaces: 2
Garage Type: Attached
Covered Parking Spaces: 12
Total Parking Spaces: 14
Fees
Tax Year: 2019
Tax Legal Description: Pt W1/2 Lt 9 Con 10 Being Pt 1 51R29105 & Pt 1 51R
Taxes: $3,691
Highlights
Feature: Clear View
Feature: School Bus Route
Land
Cross Street: Hwy 27/10th Line/10t
Municipality District: Essa
Fronting On: East
Pool: None
Sewer: Septic
Lot Frontage: 376.66 Feet
Lot Irregularities: Irregular, 295.12 Ft
Acres: 2-4.99
Additional Media
- Virtual Tour: http://wylieford.homelistingtours.com/listing2/6111-10th-line
Rooms
Room details for 6111 10th Line, Essa
| Type | Dimensions | Description |
|---|---|---|
| Kitchen Main | 4.34 x 4.45 | O/Looks Backyard, Laminate, O/Looks Living |
| Living Main | 4.34 x 6.70 | Laminate |
| Dining Main | 2.65 x 3.69 | W/O To Deck, Bay Window |
| 4th Br Main | 3.17 x 4.07 | Double Closet, Laminate |
| Master 2nd | 3.89 x 5.59 | 4 Pc Ensuite, W/I Closet |
| 2nd Br 2nd | 3.24 x 4.00 | |
| 3rd Br 2nd | 3.89 x 4.14 |
| XXXXXXXX | XXX XX, XXXX |
XXXX XXX XXXX |
$XXX,XXX |
| XXX XX, XXXX |
XXXXXX XXX XXXX |
$X,XXX,XXX |
| XXXXXXXX XXXX | XXX XX, XXXX | $999,900 XXX XXXX |
| XXXXXXXX XXXXXX | XXX XX, XXXX | $1,100,000 XXX XXXX |

École élémentaire Roméo Dallaire
Elementary: PublicSt Nicholas School
Elementary: CatholicBaxter Central Public School
Elementary: PublicSt Bernadette Elementary School
Elementary: CatholicW C Little Elementary School
Elementary: PublicCookstown Central Public School
Elementary: PublicAlliston Campus
Secondary: PublicÉcole secondaire Roméo Dallaire
Secondary: PublicSt Joan of Arc High School
Secondary: CatholicBear Creek Secondary School
Secondary: PublicBanting Memorial District High School
Secondary: PublicInnisdale Secondary School
Secondary: Public

