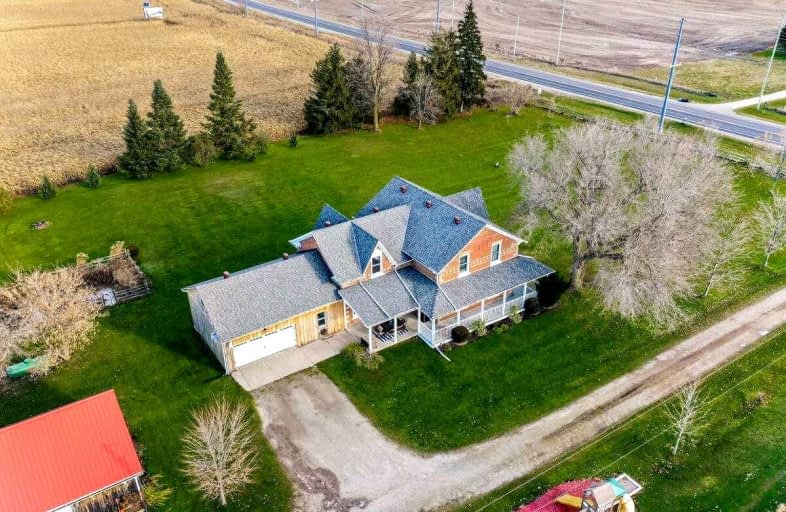Sold on Dec 02, 2021
Note: Property is not currently for sale or for rent.

-
Type: Detached
-
Style: 2-Storey
-
Lot Size: 250 x 332 Feet
-
Age: No Data
-
Taxes: $3,465 per year
-
Days on Site: 9 Days
-
Added: Nov 23, 2021 (1 week on market)
-
Updated:
-
Last Checked: 2 months ago
-
MLS®#: N5439552
-
Listed By: Re/max hallmark chay realty, brokerage
Don't Miss Your Opportunity To Sprawl On This Beautiful Property Nestled On 1.9 Acres Just Minutes From All Major Amenities! Gorgeous Century Home With So Much Of It's Original Charm Yet Updated To Today's Standards. Fully Renovated Upstairs Washroom With In-Floor Heating, Bright Kitchen, Living & Family Rm, Formal Dining Rm. Incredible 3 Bay Shop With A Large Storage Area, In-Floor Heating, And A Man's Dream, A Large Area To Entertain In W/Projection T.V.
Extras
Rare Offering! Incl: All Appliances, All Elf's, Projection T.V. In Shop, 2 Propane Tanks, 2 Garage Door Openers In Shop W/Remotes, Garage Opener In Attached Garage, Updated Water Filtration, 3 Electrical Panels,Hwt Owned, Roof 2018
Property Details
Facts for 6116 County Road 10 Road, Essa
Status
Days on Market: 9
Last Status: Sold
Sold Date: Dec 02, 2021
Closed Date: Apr 01, 2022
Expiry Date: Feb 23, 2022
Sold Price: $1,400,000
Unavailable Date: Dec 02, 2021
Input Date: Nov 23, 2021
Property
Status: Sale
Property Type: Detached
Style: 2-Storey
Area: Essa
Community: Rural Essa
Availability Date: Tbd
Inside
Bedrooms: 4
Bathrooms: 3
Kitchens: 1
Rooms: 9
Den/Family Room: Yes
Air Conditioning: Central Air
Fireplace: No
Laundry Level: Main
Washrooms: 3
Building
Basement: Part Bsmt
Basement 2: Unfinished
Heat Type: Forced Air
Heat Source: Propane
Exterior: Brick
Water Supply: Well
Special Designation: Unknown
Other Structures: Workshop
Parking
Driveway: Private
Garage Spaces: 2
Garage Type: Attached
Covered Parking Spaces: 10
Total Parking Spaces: 12
Fees
Tax Year: 2021
Tax Legal Description: Pt Of E1/2 Of Lot 10 Con 3 Essa Being Pt 2 On Pl
Taxes: $3,465
Highlights
Feature: Hospital
Feature: School Bus Route
Land
Cross Street: Highway 89/County Ro
Municipality District: Essa
Fronting On: West
Parcel Number: 581220120
Pool: None
Sewer: Septic
Lot Depth: 332 Feet
Lot Frontage: 250 Feet
Acres: .50-1.99
Additional Media
- Virtual Tour: https://mediatours.ca/property/6116-county-rd-10-alliston/
Rooms
Room details for 6116 County Road 10 Road, Essa
| Type | Dimensions | Description |
|---|---|---|
| Kitchen Main | 3.95 x 6.69 | W/O To Yard, Hardwood Floor, Breakfast Bar |
| Family Main | 7.30 x 3.91 | Hardwood Floor, Wainscoting, Large Window |
| Dining Main | 2.77 x 4.78 | Hardwood Floor |
| Living Main | 3.89 x 4.24 | Hardwood Floor |
| Laundry Main | 1.70 x 3.70 | Access To Garage |
| Prim Bdrm Upper | 3.59 x 5.59 | W/I Closet, French Doors |
| 2nd Br Upper | 4.05 x 3.70 | Closet, Window |
| 3rd Br Upper | 3.92 x 3.59 | Closet, Window |
| 4th Br Upper | 2.74 x 3.89 | Closet, Window |
| XXXXXXXX | XXX XX, XXXX |
XXXX XXX XXXX |
$X,XXX,XXX |
| XXX XX, XXXX |
XXXXXX XXX XXXX |
$X,XXX,XXX |
| XXXXXXXX XXXX | XXX XX, XXXX | $1,400,000 XXX XXXX |
| XXXXXXXX XXXXXX | XXX XX, XXXX | $1,248,000 XXX XXXX |

Boyne River Public School
Elementary: PublicBaxter Central Public School
Elementary: PublicHoly Family School
Elementary: CatholicSt Paul's Separate School
Elementary: CatholicErnest Cumberland Elementary School
Elementary: PublicAlliston Union Public School
Elementary: PublicAlliston Campus
Secondary: PublicÉcole secondaire Roméo Dallaire
Secondary: PublicNottawasaga Pines Secondary School
Secondary: PublicSt Joan of Arc High School
Secondary: CatholicBear Creek Secondary School
Secondary: PublicBanting Memorial District High School
Secondary: Public

