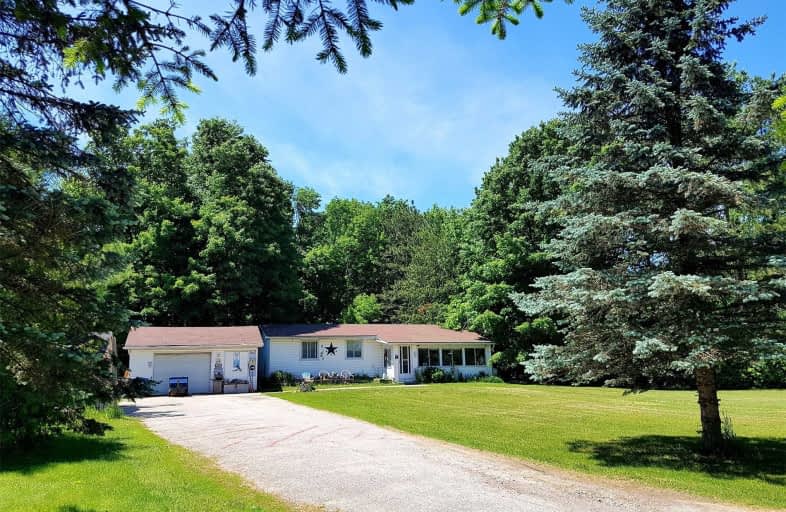Sold on Jun 28, 2019
Note: Property is not currently for sale or for rent.

-
Type: Detached
-
Style: Bungalow
-
Size: 700 sqft
-
Lot Size: 397.5 x 442 Feet
-
Age: 31-50 years
-
Taxes: $2,677 per year
-
Days on Site: 14 Days
-
Added: Sep 07, 2019 (2 weeks on market)
-
Updated:
-
Last Checked: 3 months ago
-
MLS®#: N4487188
-
Listed By: Bernice whelan realty inc., brokerage
Looking For Somewhere Peaceful & Serene? This Fixer Upper Is The Ideal Home For A Handyman Situated On Beautiful 4 Acre Private Treed Ravine Lot W/Stream And Bridge - Only A Few Minutes North From Hwy 89. Bungalow Includes 3 Bedrooms, 2 Full Bathrooms, Sunroom & Partially Finished Basement. Detached Garage W/Workshop Space.
Extras
Property Being Sold "As Is/Where Is" - No Warranties Provided By Seller. All Appliances And Garden Shed Excluded As Belong To Tenant. Showings From 3:30Pm - 8:00Pm On Weekdays & From 9Am - 6Pm On Saturday And Sunday. 24 Hrs Notice Please.
Property Details
Facts for 6216 Fifth Line, Essa
Status
Days on Market: 14
Last Status: Sold
Sold Date: Jun 28, 2019
Closed Date: Aug 15, 2019
Expiry Date: Sep 14, 2019
Sold Price: $405,000
Unavailable Date: Jun 28, 2019
Input Date: Jun 15, 2019
Prior LSC: Listing with no contract changes
Property
Status: Sale
Property Type: Detached
Style: Bungalow
Size (sq ft): 700
Age: 31-50
Area: Essa
Community: Rural Essa
Inside
Bedrooms: 3
Bathrooms: 2
Kitchens: 1
Rooms: 5
Den/Family Room: Yes
Air Conditioning: Central Air
Fireplace: Yes
Laundry Level: Lower
Washrooms: 2
Building
Basement: Full
Basement 2: Part Fin
Heat Type: Other
Heat Source: Oil
Exterior: Vinyl Siding
Water Supply: Well
Special Designation: Unknown
Other Structures: Garden Shed
Parking
Driveway: Private
Garage Spaces: 1
Garage Type: Detached
Covered Parking Spaces: 4
Total Parking Spaces: 5
Fees
Tax Year: 2018
Tax Legal Description: Pt E 1/2 Lt 10 Con 4 Essa Twp Pt 4 Rd1027; Essa
Taxes: $2,677
Highlights
Feature: Grnbelt/Cons
Feature: Ravine
Feature: River/Stream
Feature: Wooded/Treed
Land
Cross Street: Hwy 89 / 5th Line
Municipality District: Essa
Fronting On: West
Parcel Number: 581200162
Pool: None
Sewer: Septic
Lot Depth: 442 Feet
Lot Frontage: 397.5 Feet
Acres: 2-4.99
Zoning: A / Ep
Rooms
Room details for 6216 Fifth Line, Essa
| Type | Dimensions | Description |
|---|---|---|
| Living Main | 3.40 x 4.63 | |
| Kitchen Main | 11.25 x 18.04 | Eat-In Kitchen |
| Sunroom Main | 7.97 x 21.32 | |
| Master Main | 10.79 x 11.41 | |
| 2nd Br Main | 2.68 x 3.43 | |
| 3rd Br Main | 2.74 x 3.05 | |
| Bathroom Main | - | 4 Pc Ensuite |
| Rec Bsmt | 3.20 x 5.65 | |
| Den Bsmt | 2.67 x 3.20 | |
| Bathroom Bsmt | - | 3 Pc Bath |
| XXXXXXXX | XXX XX, XXXX |
XXXX XXX XXXX |
$XXX,XXX |
| XXX XX, XXXX |
XXXXXX XXX XXXX |
$XXX,XXX |
| XXXXXXXX XXXX | XXX XX, XXXX | $405,000 XXX XXXX |
| XXXXXXXX XXXXXX | XXX XX, XXXX | $399,000 XXX XXXX |

Boyne River Public School
Elementary: PublicAcadémie La Pinède
Elementary: PublicÉÉC Marguerite-Bourgeois-Borden
Elementary: CatholicBaxter Central Public School
Elementary: PublicSt Paul's Separate School
Elementary: CatholicCookstown Central Public School
Elementary: PublicAlliston Campus
Secondary: PublicÉcole secondaire Roméo Dallaire
Secondary: PublicNottawasaga Pines Secondary School
Secondary: PublicSt Joan of Arc High School
Secondary: CatholicBear Creek Secondary School
Secondary: PublicBanting Memorial District High School
Secondary: Public

