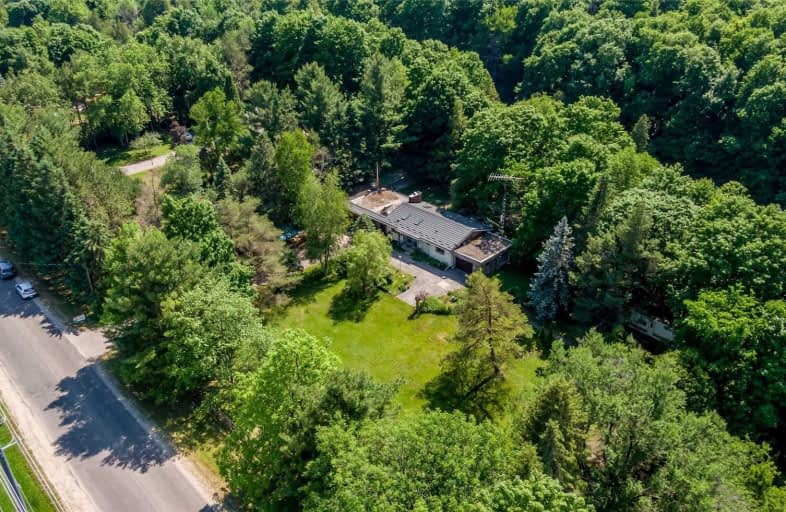Sold on Jun 26, 2020
Note: Property is not currently for sale or for rent.

-
Type: Detached
-
Style: Bungalow
-
Size: 1100 sqft
-
Lot Size: 142 x 442 Feet
-
Age: No Data
-
Taxes: $3,200 per year
-
Days on Site: 7 Days
-
Added: Jun 19, 2020 (1 week on market)
-
Updated:
-
Last Checked: 3 months ago
-
MLS®#: N4801136
-
Listed By: Re/max hallmark chay realty, brokerage
Escape The Grind & Reconnect With Nature. One Of The Most Charming Homes & Beautiful 2 Acre Property You Are Likely To Come Across. The Perfect Balance Of Modern & Rustic With All Of The Important Systems Updated. In-Floor Heating Through The Entire Home W/ The Option To Use Propane Or Wood Burning As Your Heat Source. Steel Roof (50 Yr Warranty). Updated Insulation (Energy Audited). Walk Down The Picturesque Steps To The Lower Back Yard W/ Fire Pit & Stream
Extras
Many Custom Features Through The Home Incl. Various Built-In Storage Units, All Custom Doors. Short Drive To Alliston Or Barrie For All Amenities. Please Watch Video Tour To Fully Experience This Property.
Property Details
Facts for 6246 Line 5, Essa
Status
Days on Market: 7
Last Status: Sold
Sold Date: Jun 26, 2020
Closed Date: Aug 28, 2020
Expiry Date: Oct 19, 2020
Sold Price: $710,000
Unavailable Date: Jun 26, 2020
Input Date: Jun 20, 2020
Property
Status: Sale
Property Type: Detached
Style: Bungalow
Size (sq ft): 1100
Area: Essa
Community: Rural Essa
Availability Date: Tba
Inside
Bedrooms: 2
Bedrooms Plus: 2
Bathrooms: 2
Kitchens: 1
Rooms: 7
Den/Family Room: Yes
Air Conditioning: None
Fireplace: Yes
Laundry Level: Lower
Central Vacuum: Y
Washrooms: 2
Utilities
Electricity: Yes
Telephone: Available
Building
Basement: Finished
Heat Type: Radiant
Heat Source: Propane
Exterior: Brick
Exterior: Stucco/Plaster
Water Supply Type: Dug Well
Water Supply: Well
Special Designation: Unknown
Other Structures: Garden Shed
Parking
Driveway: Private
Garage Spaces: 2
Garage Type: Attached
Covered Parking Spaces: 6
Total Parking Spaces: 7
Fees
Tax Year: 2019
Tax Legal Description: Pt E 1/2 Lt 10 Con 4 Essa Twp Pt 2 Rd1027 ; Essa
Taxes: $3,200
Highlights
Feature: Clear View
Feature: Golf
Feature: Ravine
Feature: River/Stream
Feature: Rolling
Feature: School Bus Route
Land
Cross Street: 5th Sideroad & 5th L
Municipality District: Essa
Fronting On: West
Pool: None
Sewer: Septic
Lot Depth: 442 Feet
Lot Frontage: 142 Feet
Lot Irregularities: 2 Acres
Acres: 2-4.99
Additional Media
- Virtual Tour: https://spark.adobe.com/page/YM9pTLyvS7STg/
Rooms
Room details for 6246 Line 5, Essa
| Type | Dimensions | Description |
|---|---|---|
| Kitchen Main | 4.00 x 5.50 | Open Concept, Updated, Skylight |
| Dining Main | 3.35 x 3.35 | Open Concept, W/O To Deck |
| Family Main | 3.51 x 4.00 | Open Concept, O/Looks Ravine, Fireplace |
| Office Main | 2.74 x 3.35 | Pot Lights, Ceramic Floor, W/W Closet |
| Mudroom Main | - | Ceramic Floor, Pot Lights, Closet |
| Master Main | 3.35 x 3.60 | Pot Lights, O/Looks Ravine, Closet |
| 2nd Br Main | 3.20 x 3.51 | O/Looks Frontyard |
| Rec Lower | 4.27 x 6.68 | Pot Lights, Ceramic Floor, Gas Fireplace |
| 3rd Br Lower | 2.90 x 4.12 | Closet |
| 4th Br Lower | 4.75 x 3.26 | Pot Lights |
| Laundry Lower | - | Laundry Sink, Ceramic Floor, Closet |
| XXXXXXXX | XXX XX, XXXX |
XXXX XXX XXXX |
$XXX,XXX |
| XXX XX, XXXX |
XXXXXX XXX XXXX |
$XXX,XXX |
| XXXXXXXX XXXX | XXX XX, XXXX | $710,000 XXX XXXX |
| XXXXXXXX XXXXXX | XXX XX, XXXX | $685,000 XXX XXXX |

Boyne River Public School
Elementary: PublicÉÉC Marguerite-Bourgeois-Borden
Elementary: CatholicBaxter Central Public School
Elementary: PublicHoly Family School
Elementary: CatholicSt Paul's Separate School
Elementary: CatholicAlliston Union Public School
Elementary: PublicAlliston Campus
Secondary: PublicÉcole secondaire Roméo Dallaire
Secondary: PublicNottawasaga Pines Secondary School
Secondary: PublicSt Joan of Arc High School
Secondary: CatholicBear Creek Secondary School
Secondary: PublicBanting Memorial District High School
Secondary: Public

