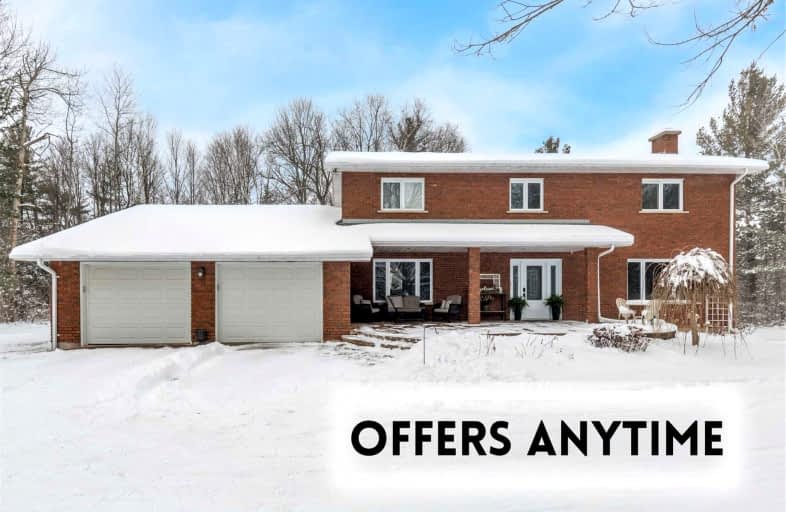Removed on Apr 26, 2022
Note: Property is not currently for sale or for rent.

-
Type: Detached
-
Style: 2-Storey
-
Size: 2500 sqft
-
Lot Size: 347.9 x 298.67 Feet
-
Age: 31-50 years
-
Taxes: $2,097 per year
-
Days on Site: 27 Days
-
Added: Mar 30, 2022 (3 weeks on market)
-
Updated:
-
Last Checked: 3 months ago
-
MLS®#: N5555524
-
Listed By: Re/max hallmark york group realty ltd., brokerage
Welcome To 6304 5th Line, Essa "Where Town And Country Meet!" Newly Renovated & Move In Ready, Detached 2-Storey On 2.37 Acres With Access From Paved Road. Discrete Double Driveway With Interlock And Ample Parking. Enjoy Sun-Filled Rooms From Oversized Windows On The Main Floor, Private Views Of The Tree-Lined Property, And A Kitchen That Entertainers Dream Of! Outdoor Living Made Easy, With An Expansive Covered Front Porch And Walk-Out To Wood Deck In The Backyard. S/S Appliances ('21), Washer/Dryer ('21), Custom Cando Cabinetry Kit/2Pc Bath/5 Pc Bath ('21), Furnace ('17), A/C ('17), New Paint T/O ('21), Tile Kit/2 Pc/5 Pc Bath ('21), Upper Stairs Rebuilt ('21), Carpet Bsmt ('21). 8 Min Dr To Alliston Amenities, Lot Abuts Crown Land, Bsmt W Sep Entrance, Wood Furnace Option ('08 Not Connected), 200 Amp Panel ('21), Oversized Garage W Access From Side/Bsmt/Interior. This Modern Farmhouse With Retained Rustic Character Is A Must See! *Propane Tank Rental Fee $90/Yr-Payment Date July.*
Extras
**Extras** S/S Refrigerator, Oven, B/I Range Hood Fan, B/I Microwave & Dishwasher; Washer & Dryer; All Elfs; All Existing Window Coverings (Exclude Nursery Curtains); Playground/Climber In Backyard; Google Nest Thermostat All Included!
Property Details
Facts for 6304 5th Line, Essa
Status
Days on Market: 27
Last Status: Terminated
Sold Date: Jun 18, 2025
Closed Date: Nov 30, -0001
Expiry Date: Jun 29, 2022
Unavailable Date: Apr 26, 2022
Input Date: Mar 30, 2022
Prior LSC: Listing with no contract changes
Property
Status: Sale
Property Type: Detached
Style: 2-Storey
Size (sq ft): 2500
Age: 31-50
Area: Essa
Community: Rural Essa
Availability Date: Tbd
Inside
Bedrooms: 4
Bathrooms: 3
Kitchens: 1
Rooms: 9
Den/Family Room: No
Air Conditioning: Central Air
Fireplace: No
Laundry Level: Main
Washrooms: 3
Utilities
Electricity: Yes
Gas: No
Cable: Available
Telephone: Available
Building
Basement: Part Fin
Basement 2: Sep Entrance
Heat Type: Forced Air
Heat Source: Propane
Exterior: Brick
Water Supply: Well
Special Designation: Unknown
Parking
Driveway: Pvt Double
Garage Spaces: 2
Garage Type: Attached
Covered Parking Spaces: 10
Total Parking Spaces: 12
Fees
Tax Year: 2021
Tax Legal Description: Pt E 1/2 Lt 10 Con 4 Essa Twp Pt 1 51R9391 ; Essa
Taxes: $2,097
Highlights
Feature: Part Cleared
Feature: School Bus Route
Feature: Wooded/Treed
Land
Cross Street: Line 5/10th Sideroad
Municipality District: Essa
Fronting On: West
Parcel Number: 581200229
Pool: None
Sewer: Septic
Lot Depth: 298.67 Feet
Lot Frontage: 347.9 Feet
Lot Irregularities: None
Acres: 2-4.99
Waterfront: None
Additional Media
- Virtual Tour: https://my.matterport.com/show/?m=bs5LRCi4bvJ&mls=1
Rooms
Room details for 6304 5th Line, Essa
| Type | Dimensions | Description |
|---|---|---|
| Foyer Ground | 2.67 x 4.57 | Closet |
| Living Ground | 4.55 x 7.26 | Hardwood Floor, Large Window, Stone Fireplace |
| Dining Ground | 3.61 x 4.42 | Hardwood Floor, Large Window |
| Kitchen Ground | 3.61 x 4.93 | B/I Appliances, Quartz Counter, W/O To Deck |
| Office Ground | 3.23 x 3.63 | Hardwood Floor, Large Window, B/I Desk |
| Prim Bdrm 2nd | 4.52 x 4.70 | W/I Closet, 3 Pc Ensuite |
| 2nd Br 2nd | 2.46 x 4.50 | Closet |
| 3rd Br 2nd | 3.18 x 3.58 | Double Closet |
| 4th Br 2nd | 3.58 x 3.58 | W/I Closet |
| Bathroom Ground | 2.59 x 3.25 | 2 Pc Bath, Combined W/Laundry |
| Bathroom 2nd | 2.49 x 3.00 | 5 Pc Bath, Quartz Counter, Double Sink |
| Rec Bsmt | 7.01 x 8.18 | Closet, Access To Garage |

| XXXXXXXX | XXX XX, XXXX |
XXXXXXX XXX XXXX |
|
| XXX XX, XXXX |
XXXXXX XXX XXXX |
$X,XXX,XXX | |
| XXXXXXXX | XXX XX, XXXX |
XXXX XXX XXXX |
$XXX,XXX |
| XXX XX, XXXX |
XXXXXX XXX XXXX |
$XXX,XXX |
| XXXXXXXX XXXXXXX | XXX XX, XXXX | XXX XXXX |
| XXXXXXXX XXXXXX | XXX XX, XXXX | $1,499,900 XXX XXXX |
| XXXXXXXX XXXX | XXX XX, XXXX | $805,000 XXX XXXX |
| XXXXXXXX XXXXXX | XXX XX, XXXX | $839,900 XXX XXXX |

Boyne River Public School
Elementary: PublicÉÉC Marguerite-Bourgeois-Borden
Elementary: CatholicBaxter Central Public School
Elementary: PublicHoly Family School
Elementary: CatholicSt Paul's Separate School
Elementary: CatholicAlliston Union Public School
Elementary: PublicAlliston Campus
Secondary: PublicÉcole secondaire Roméo Dallaire
Secondary: PublicNottawasaga Pines Secondary School
Secondary: PublicSt Joan of Arc High School
Secondary: CatholicBear Creek Secondary School
Secondary: PublicBanting Memorial District High School
Secondary: Public
