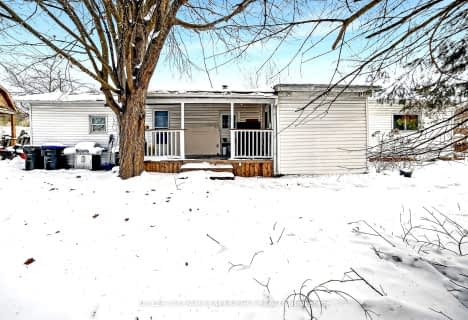
Holbrook Junior Public School
Elementary: Public
119.84 km
Mountview Junior Public School
Elementary: Public
119.40 km
Regina Mundi Catholic Elementary School
Elementary: Catholic
120.30 km
St. Teresa of Avila Catholic Elementary School
Elementary: Catholic
119.80 km
Gordon Price School
Elementary: Public
121.41 km
Chedoke Middle School
Elementary: Public
119.66 km
École secondaire Georges-P-Vanier
Secondary: Public
116.57 km
St. Mary Catholic Secondary School
Secondary: Catholic
118.05 km
Sir Allan MacNab Secondary School
Secondary: Public
120.48 km
Westdale Secondary School
Secondary: Public
117.30 km
Westmount Secondary School
Secondary: Public
120.90 km
St. Thomas More Catholic Secondary School
Secondary: Catholic
122.47 km





