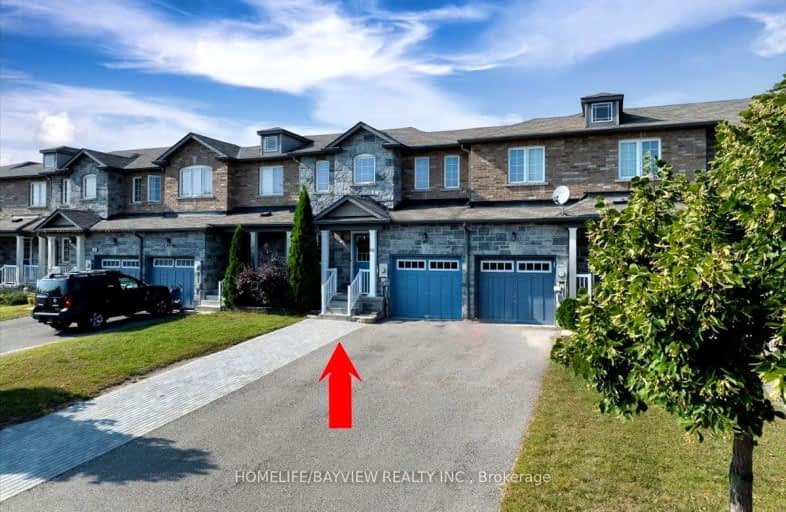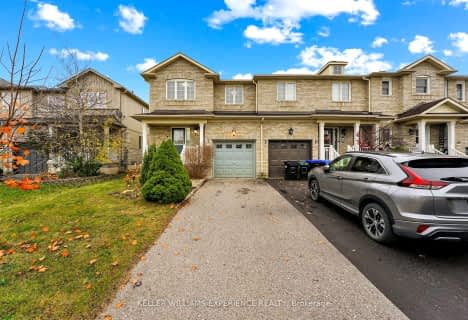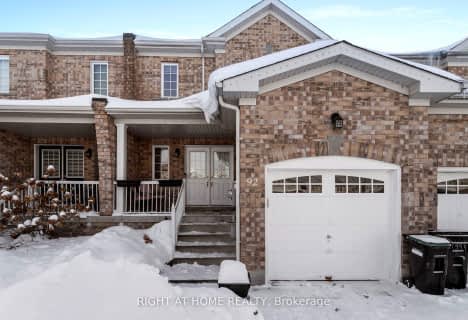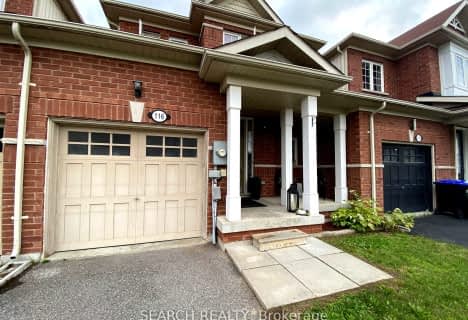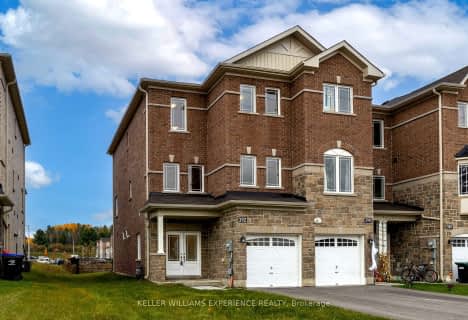Car-Dependent
- Almost all errands require a car.
18
/100
Somewhat Bikeable
- Most errands require a car.
30
/100

Académie La Pinède
Elementary: Public
4.16 km
ÉÉC Marguerite-Bourgeois-Borden
Elementary: Catholic
4.14 km
Pine River Elementary School
Elementary: Public
3.01 km
Baxter Central Public School
Elementary: Public
8.18 km
Our Lady of Grace School
Elementary: Catholic
2.60 km
Angus Morrison Elementary School
Elementary: Public
1.90 km
École secondaire Roméo Dallaire
Secondary: Public
11.13 km
ÉSC Nouvelle-Alliance
Secondary: Catholic
14.08 km
Nottawasaga Pines Secondary School
Secondary: Public
2.37 km
St Joan of Arc High School
Secondary: Catholic
10.33 km
Bear Creek Secondary School
Secondary: Public
9.79 km
Banting Memorial District High School
Secondary: Public
18.04 km
-
Stonemount Park
Angus ON 0.69km -
East Angus Park
0.98km -
Angus Community Park
6 HURON St, Essa ON 1.4km
-
Scotiabank
Massey St, Angus ON L0M 1B0 1.68km -
Scotiabank
17 King St, Angus ON L3W 0H2 2.45km -
Scotiabank
285 Mill St, Angus ON L3W 0E3 2.51km
