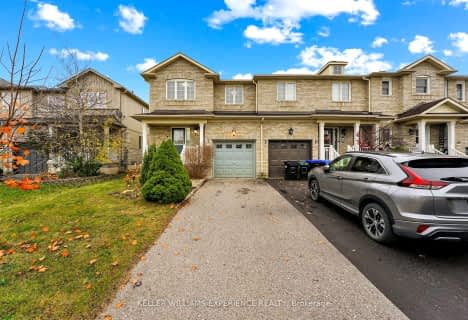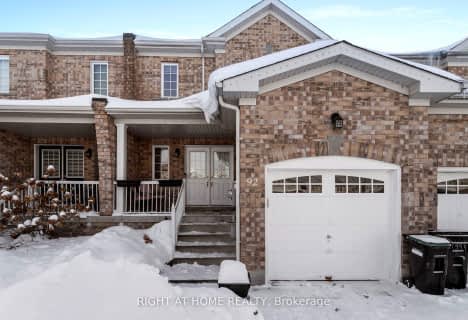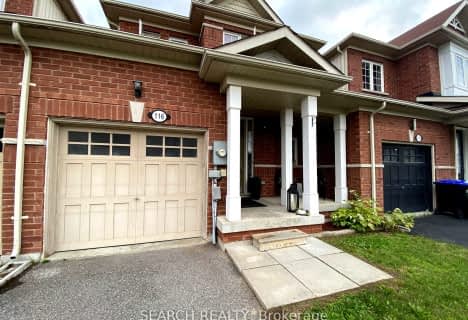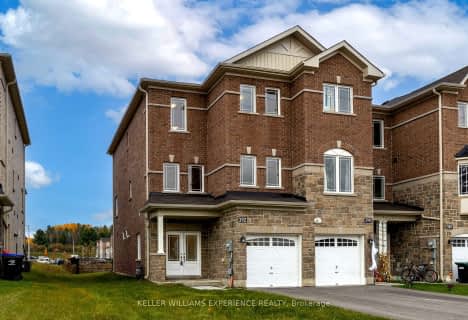Car-Dependent
- Almost all errands require a car.
18
/100
Somewhat Bikeable
- Most errands require a car.
30
/100

Académie La Pinède
Elementary: Public
4.11 km
ÉÉC Marguerite-Bourgeois-Borden
Elementary: Catholic
4.09 km
Pine River Elementary School
Elementary: Public
2.87 km
Baxter Central Public School
Elementary: Public
8.24 km
Our Lady of Grace School
Elementary: Catholic
2.46 km
Angus Morrison Elementary School
Elementary: Public
1.77 km
École secondaire Roméo Dallaire
Secondary: Public
11.26 km
ÉSC Nouvelle-Alliance
Secondary: Catholic
14.17 km
Nottawasaga Pines Secondary School
Secondary: Public
2.24 km
St Joan of Arc High School
Secondary: Catholic
10.45 km
Bear Creek Secondary School
Secondary: Public
9.92 km
Banting Memorial District High School
Secondary: Public
18.07 km
-
Angus Community Park
6 HURON St, Essa 1.27km -
Peacekeepers Park
Angus ON 2.95km -
Dog Park
Angus ON 3.54km
-
CIBC
165 Mill St, Angus ON L0M 1B2 2.58km -
TD Canada Trust ATM
6 Treetop St, Angus ON L0M 1B2 2.65km -
BMO Bank of Montreal
555 Essa Rd, Barrie ON L4N 6A9 11.83km










