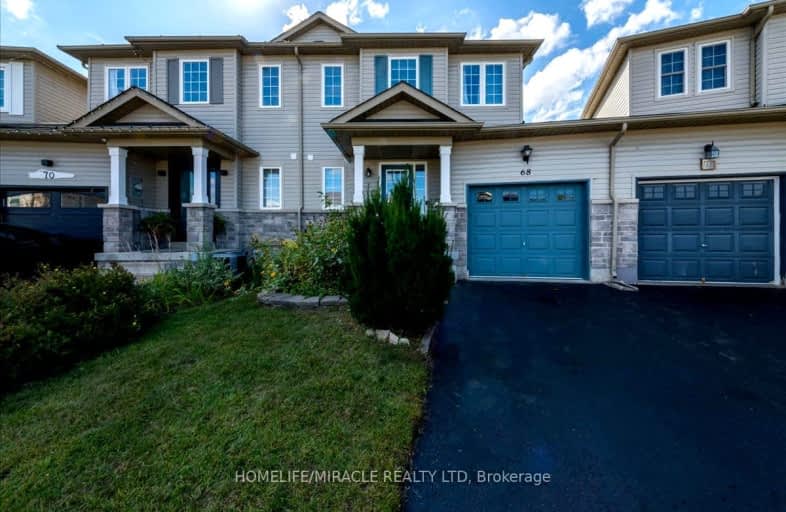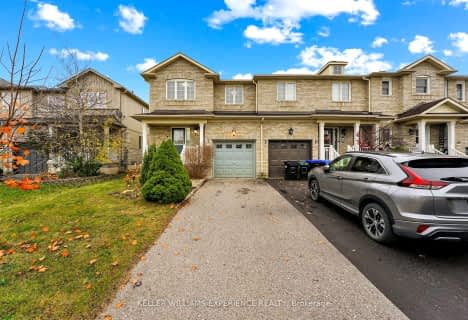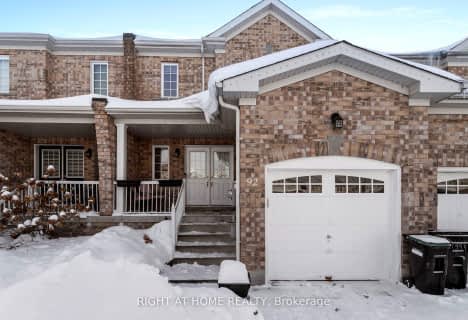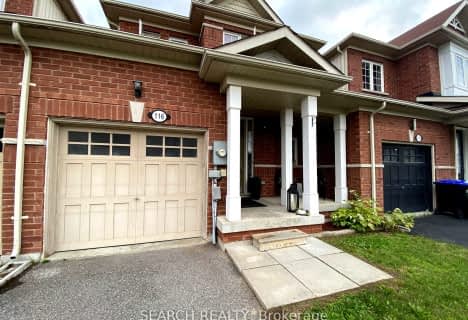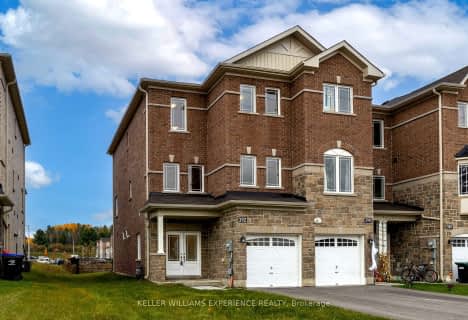Car-Dependent
- Almost all errands require a car.
18
/100
Somewhat Bikeable
- Most errands require a car.
30
/100

Académie La Pinède
Elementary: Public
4.11 km
ÉÉC Marguerite-Bourgeois-Borden
Elementary: Catholic
4.09 km
Pine River Elementary School
Elementary: Public
2.87 km
Baxter Central Public School
Elementary: Public
8.23 km
Our Lady of Grace School
Elementary: Catholic
2.47 km
Angus Morrison Elementary School
Elementary: Public
1.77 km
École secondaire Roméo Dallaire
Secondary: Public
11.26 km
ÉSC Nouvelle-Alliance
Secondary: Catholic
14.17 km
Nottawasaga Pines Secondary School
Secondary: Public
2.25 km
St Joan of Arc High School
Secondary: Catholic
10.45 km
Bear Creek Secondary School
Secondary: Public
9.92 km
Banting Memorial District High School
Secondary: Public
18.06 km
-
Stonemount Park
Angus ON 0.59km -
Angus Community Park
6 HURON St, Essa ON 1.27km -
Robson Park
Angus ON 1.92km
-
Scotiabank
17 King St, Angus ON L3W 0H2 2.32km -
CIBC
165 Mill St, Angus ON L3W 0G9 2.58km -
TD Bank Financial Group
6 Treetop St (at Mill st), Angus ON L3W 0G5 2.65km
