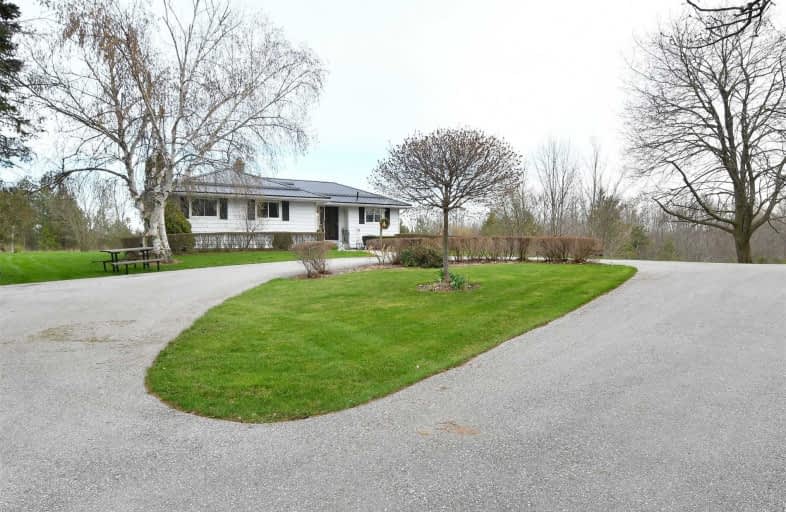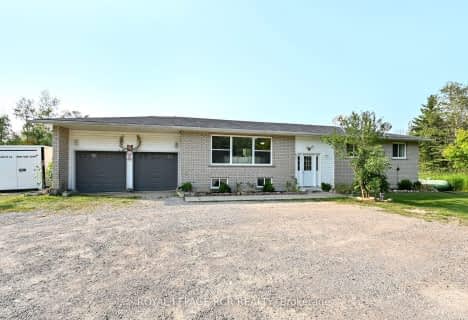Sold on Jun 11, 2019
Note: Property is not currently for sale or for rent.

-
Type: Detached
-
Style: Bungalow
-
Lot Size: 400 x 2135.18 Feet
-
Age: No Data
-
Taxes: $3,559 per year
-
Days on Site: 32 Days
-
Added: Sep 07, 2019 (1 month on market)
-
Updated:
-
Last Checked: 3 months ago
-
MLS®#: N4446296
-
Listed By: Royal lepage rcr realty, brokerage
Rare Country Property - All The Check Marks - 13.5 Scenic Acres C/W Views Galore. Nice Sized, Steel Roofed, Sun Filled Bungalow Has Updated Kitchen C/W Hrdwd Floors & Ample Cupboard Space. The Bsmt Offers A Good Sized Rec Room C/W Wood Stove & A W/O To A Private Landscaped Backyard For All Your Toys/Cars & Extended Family A 30 X 40 Insulated Workshop C/W 2-9Ft Drs & A Rollup In The Loft Area Which Is Ready To Be Finished - All This 5 - 10 Mins From Alliston.
Extras
Paved Driveway / 15 Mins To Barrie / 5 Mins To Honda/ New Hydro Pole 2018 / Separate Entrance To Loft Above Shop - New Heater & Duct Work In Shop - House 200 Amp - Shop 100 Amp - Windows 2010 - Steel Roof House & Shop
Property Details
Facts for 6833 10th Sideroad, Essa
Status
Days on Market: 32
Last Status: Sold
Sold Date: Jun 11, 2019
Closed Date: Sep 27, 2019
Expiry Date: Nov 10, 2019
Sold Price: $825,000
Unavailable Date: Jun 11, 2019
Input Date: May 10, 2019
Property
Status: Sale
Property Type: Detached
Style: Bungalow
Area: Essa
Community: Rural Essa
Availability Date: 30-60 Days
Inside
Bedrooms: 2
Bedrooms Plus: 1
Bathrooms: 2
Kitchens: 1
Rooms: 5
Den/Family Room: No
Air Conditioning: Central Air
Fireplace: Yes
Washrooms: 2
Building
Basement: Finished
Basement 2: W/O
Heat Type: Forced Air
Heat Source: Oil
Exterior: Alum Siding
Water Supply: Well
Special Designation: Unknown
Other Structures: Workshop
Parking
Driveway: Private
Garage Spaces: 8
Garage Type: Detached
Covered Parking Spaces: 10
Total Parking Spaces: 18
Fees
Tax Year: 2018
Tax Legal Description: Pt Lt 10 Con 2 Essa Ro1258654 S/T Interest In **
Taxes: $3,559
Highlights
Feature: Ravine
Feature: Rolling
Feature: Wooded/Treed
Land
Cross Street: Conc 10 To 10th Sdrd
Municipality District: Essa
Fronting On: South
Pool: None
Sewer: Septic
Lot Depth: 2135.18 Feet
Lot Frontage: 400 Feet
Lot Irregularities: Irregular
Additional Media
- Virtual Tour: http://tours.viewpointimaging.ca/ub/137367
Rooms
Room details for 6833 10th Sideroad, Essa
| Type | Dimensions | Description |
|---|---|---|
| Kitchen Main | 2.50 x 2.50 | Hardwood Floor |
| Dining Main | 3.48 x 3.48 | Hardwood Floor |
| Living Main | 4.26 x 5.60 | Hardwood Floor, Wood Stove |
| Master Main | 5.80 x 3.17 | Hardwood Floor, Double Closet |
| 2nd Br Main | 3.45 x 2.74 | Hardwood Floor, Closet |
| Rec Bsmt | 5.41 x 4.84 | Wood Stove, W/O To Yard |
| Utility Bsmt | 3.90 x 5.63 | 2 Pc Bath |
| Utility Bsmt | 4.80 x 2.74 |
| XXXXXXXX | XXX XX, XXXX |
XXXX XXX XXXX |
$XXX,XXX |
| XXX XX, XXXX |
XXXXXX XXX XXXX |
$XXX,XXX |
| XXXXXXXX XXXX | XXX XX, XXXX | $825,000 XXX XXXX |
| XXXXXXXX XXXXXX | XXX XX, XXXX | $849,000 XXX XXXX |

Boyne River Public School
Elementary: PublicBaxter Central Public School
Elementary: PublicHoly Family School
Elementary: CatholicSt Paul's Separate School
Elementary: CatholicErnest Cumberland Elementary School
Elementary: PublicAlliston Union Public School
Elementary: PublicAlliston Campus
Secondary: PublicÉcole secondaire Roméo Dallaire
Secondary: PublicSt Thomas Aquinas Catholic Secondary School
Secondary: CatholicNottawasaga Pines Secondary School
Secondary: PublicBear Creek Secondary School
Secondary: PublicBanting Memorial District High School
Secondary: Public- 3 bath
- 3 bed
6988 County Road 21, Essa, Ontario • L9R 1V2 • Rural Essa



