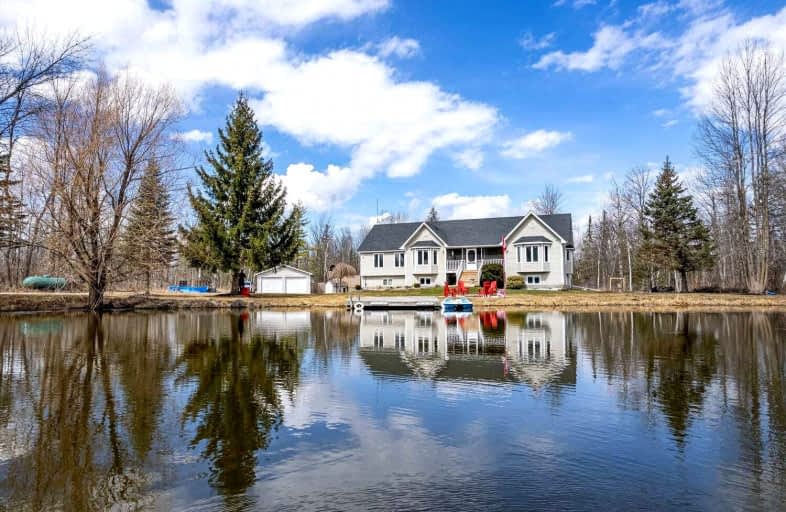Sold on Apr 11, 2022
Note: Property is not currently for sale or for rent.

-
Type: Detached
-
Style: Bungalow-Raised
-
Size: 2000 sqft
-
Lot Size: 0 x 0 Acres
-
Age: 16-30 years
-
Taxes: $3,076 per year
-
Days on Site: 3 Days
-
Added: Apr 08, 2022 (3 days on market)
-
Updated:
-
Last Checked: 2 months ago
-
MLS®#: N5570755
-
Listed By: Bmc casa real estate inc., brokerage
Rural Feel Mins To All Urban Amenities, School Bus Route, Hwys & Bordering Cities. Sought After Raised & Renovated 4+3 Bdrm, 5 Bath Bungalow With Multiple W/O's & Separate Entrances, Non-Reg In-Law Suite W/Income Potential Situated On 10.61 Acres. Explore Trails & Mature Forests In The Comfort Of Your Own Yard. Covered & Screened-In Porch O/L Your Picturesque Mature Treed Front Yard & Spring-Fed Pond Stocked With Rainbow Trout. Lrg Foyer Branches Out To Your Formal Dining Room Bathed In Natural Light. Grand Modern Kitchen With Family Hub Smart Fridge, Pot-Lights & Family Sized Breakfast Area With W/O To Deck. Living Rm W/Pocket French Doors & Wall Of Picture Windows O/L Backyard & Above Ground Salt Water Pool. Master Suite With Upgraded Walk Thru Closet & Spa Like 4Pc Ensuite With Freestanding Tub & W/I Shower. 2nd Bdrm W W/O To Juliet Balcony. 3rd King Sized Bdrm With Walk Thru To 4th King Bdrmw/4Pce Ensuite & W/O To Deck. Professionally Built 3 Bdrm 2 Bath Potential In-Law Suite.
Extras
Bsmt With Open Concept Chef's Kitchen, Lrg Island Perfect For A Kitchen C?ilidh's O/L Living Rm W/ 2 Entrances To Patio. W/I Pantry. King Master With W/I Closet. 2nd King Sized Bedroom With 2Pc Ensuite And W/I Closet. 3rd Queen Sized Bdrm.
Property Details
Facts for 7018 County Road 21, Essa
Status
Days on Market: 3
Last Status: Sold
Sold Date: Apr 11, 2022
Closed Date: Jun 16, 2022
Expiry Date: Oct 07, 2022
Sold Price: $1,573,000
Unavailable Date: Apr 11, 2022
Input Date: Apr 08, 2022
Prior LSC: Listing with no contract changes
Property
Status: Sale
Property Type: Detached
Style: Bungalow-Raised
Size (sq ft): 2000
Age: 16-30
Area: Essa
Community: Rural Essa
Availability Date: 30-60-90 Days
Assessment Amount: $706,000
Assessment Year: 2016
Inside
Bedrooms: 4
Bedrooms Plus: 3
Bathrooms: 5
Kitchens: 1
Kitchens Plus: 1
Rooms: 7
Den/Family Room: No
Air Conditioning: Central Air
Fireplace: No
Laundry Level: Main
Central Vacuum: Y
Washrooms: 5
Utilities
Electricity: Yes
Gas: No
Cable: Yes
Telephone: Yes
Building
Basement: Finished
Basement 2: Sep Entrance
Heat Type: Forced Air
Heat Source: Propane
Exterior: Vinyl Siding
Elevator: N
UFFI: No
Energy Certificate: N
Green Verification Status: N
Water Supply Type: Drilled Well
Water Supply: Well
Physically Handicapped-Equipped: N
Special Designation: Unknown
Retirement: N
Parking
Driveway: Pvt Double
Garage Spaces: 2
Garage Type: Detached
Covered Parking Spaces: 12
Total Parking Spaces: 14
Fees
Tax Year: 2022
Tax Legal Description: Pt Lt 16 Con 2 Essa As In Ro1380222 ; Essa
Taxes: $3,076
Highlights
Feature: Lake/Pond
Feature: Ravine
Feature: School
Feature: School Bus Route
Feature: Wooded/Treed
Land
Cross Street: Mill St/County Rd 10
Municipality District: Essa
Fronting On: North
Parcel Number: 581960166
Pool: Abv Grnd
Sewer: Septic
Lot Irregularities: 10.61 Acres
Acres: 10-24.99
Zoning: 301 - Single Fam
Additional Media
- Virtual Tour: https://7018countyroad21.com/1978491?idx=1
Rooms
Room details for 7018 County Road 21, Essa
| Type | Dimensions | Description |
|---|---|---|
| Kitchen Main | 3.90 x 6.12 | Family Size Kitchen, Modern Kitchen, Stainless Steel Appl |
| Living Main | 4.64 x 6.06 | Hardwood Floor, Ceiling Fan, Picture Window |
| Dining Main | 3.88 x 4.19 | Hardwood Floor, Formal Rm, Window |
| Prim Bdrm Main | 5.33 x 4.78 | Hardwood Floor, Semi Ensuite, Pot Lights |
| 2nd Br Main | 2.90 x 4.67 | Slate Flooring, Walk-Out |
| 3rd Br Main | 3.93 x 6.02 | Hardwood Floor, Large Closet |
| 4th Br Main | 4.62 x 4.24 | Hardwood Floor, W/O To Patio, 4 Pc Ensuite |
| Kitchen Lower | 4.78 x 4.37 | Centre Island, Stainless Steel Appl, Quartz Counter |
| Living Lower | 4.58 x 5.66 | Vinyl Floor, W/O To Patio |
| Prim Bdrm Lower | 6.01 x 5.90 | W/I Closet, Pot Lights, Large Window |
| 2nd Br Lower | 3.85 x 3.39 | Laminate, Large Window |
| 3rd Br Lower | 3.79 x 4.77 | 2 Pc Ensuite, W/I Closet, Large Window |
| XXXXXXXX | XXX XX, XXXX |
XXXX XXX XXXX |
$X,XXX,XXX |
| XXX XX, XXXX |
XXXXXX XXX XXXX |
$X,XXX,XXX | |
| XXXXXXXX | XXX XX, XXXX |
XXXX XXX XXXX |
$XXX,XXX |
| XXX XX, XXXX |
XXXXXX XXX XXXX |
$XXX,XXX |
| XXXXXXXX XXXX | XXX XX, XXXX | $1,573,000 XXX XXXX |
| XXXXXXXX XXXXXX | XXX XX, XXXX | $1,549,000 XXX XXXX |
| XXXXXXXX XXXX | XXX XX, XXXX | $800,000 XXX XXXX |
| XXXXXXXX XXXXXX | XXX XX, XXXX | $779,900 XXX XXXX |

Boyne River Public School
Elementary: PublicAcadémie La Pinède
Elementary: PublicÉÉC Marguerite-Bourgeois-Borden
Elementary: CatholicBaxter Central Public School
Elementary: PublicSt Paul's Separate School
Elementary: CatholicAlliston Union Public School
Elementary: PublicAlliston Campus
Secondary: PublicÉcole secondaire Roméo Dallaire
Secondary: PublicNottawasaga Pines Secondary School
Secondary: PublicSt Joan of Arc High School
Secondary: CatholicBear Creek Secondary School
Secondary: PublicBanting Memorial District High School
Secondary: Public

