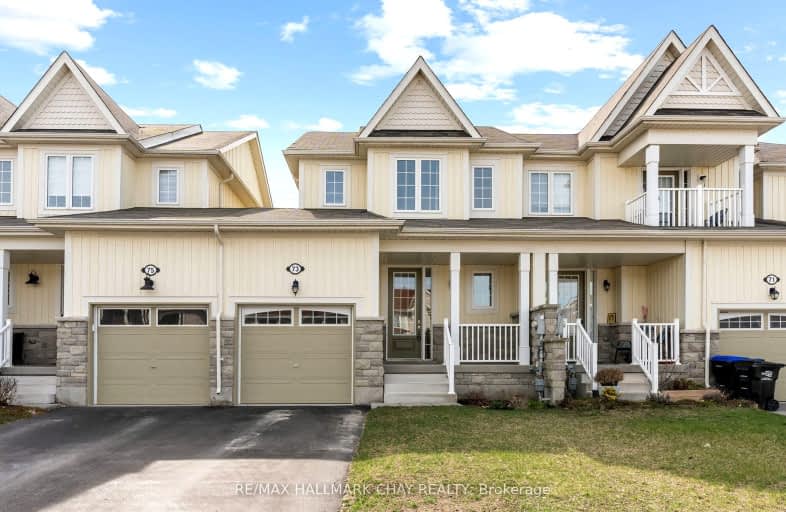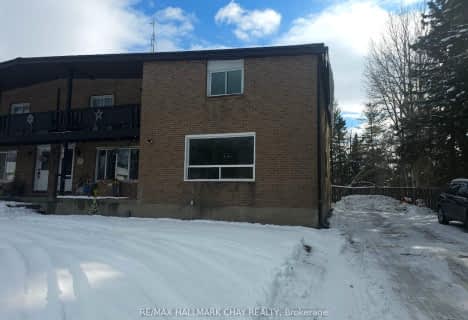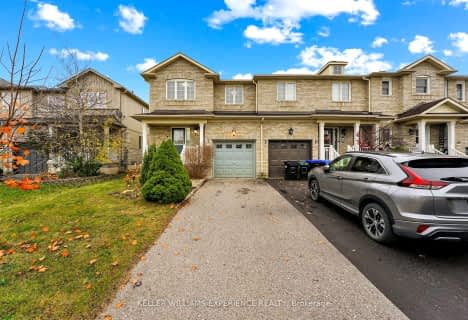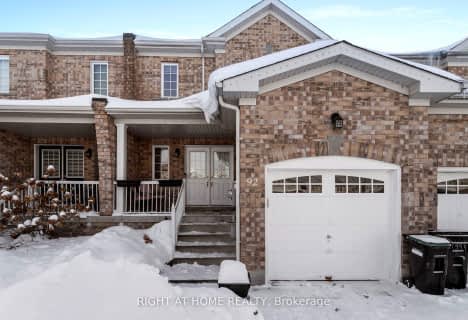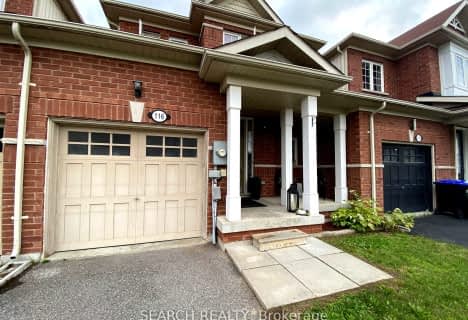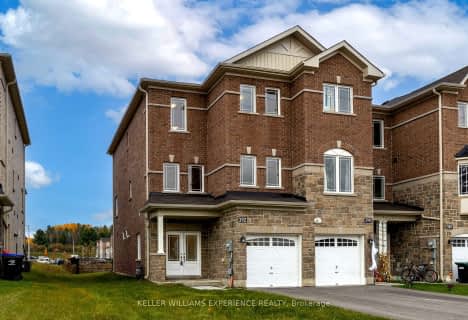Car-Dependent
- Almost all errands require a car.
6
/100
Somewhat Bikeable
- Most errands require a car.
32
/100

Académie La Pinède
Elementary: Public
5.08 km
ÉÉC Marguerite-Bourgeois-Borden
Elementary: Catholic
5.09 km
Pine River Elementary School
Elementary: Public
2.42 km
Baxter Central Public School
Elementary: Public
9.70 km
Our Lady of Grace School
Elementary: Catholic
1.79 km
Angus Morrison Elementary School
Elementary: Public
1.50 km
École secondaire Roméo Dallaire
Secondary: Public
11.82 km
ÉSC Nouvelle-Alliance
Secondary: Catholic
13.88 km
Nottawasaga Pines Secondary School
Secondary: Public
2.50 km
St Joan of Arc High School
Secondary: Catholic
10.64 km
Bear Creek Secondary School
Secondary: Public
10.39 km
Banting Memorial District High School
Secondary: Public
19.42 km
-
Angus Community Park
6 HURON St, Essa 1.03km -
Dog Park
Angus ON 2.77km -
Circle Pine Dog Park - CFB Borden
Borden ON L0M 1C0 4.5km
-
CIBC
305 Mill St, Angus ON L0M 1B4 1.55km -
BMO Bank of Montreal
555 Essa Rd, Barrie ON L4N 6A9 12.22km -
CIBC
453 Dunlop St W, Barrie ON L4N 1C3 12.59km
