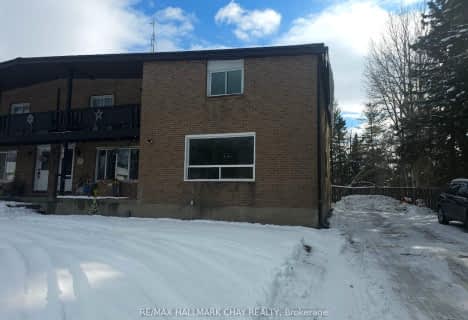Note: Property is not currently for sale or for rent.

-
Type: Att/Row/Twnhouse
-
Style: 2-Storey
-
Lot Size: 35.01 x 99.3
-
Age: 31-50 years
-
Taxes: $1,495 per year
-
Days on Site: 4 Days
-
Added: Jul 04, 2023 (4 days on market)
-
Updated:
-
Last Checked: 2 months ago
-
MLS®#: N6312437
-
Listed By: Keller williams experience realty brokerage
Cute as a button townhome within walking distance to all amenities. This end unit is spacious and bright with open concept living space and walkout to deck and fenced yard with heated above ground pool with newer liner. Beautiful feature wall in living room. 3 good sized bedrooms on second level with full bathroom. Basement includes large rec room and loads of storage space. New windows (2021) Minutes drive to Base Borden, Alliston and Barrie.
Property Details
Facts for 74 Osborn Street, Essa
Status
Days on Market: 4
Last Status: Sold
Sold Date: Nov 01, 2021
Closed Date: Dec 08, 2021
Expiry Date: Jan 28, 2022
Sold Price: $551,000
Unavailable Date: Nov 01, 2021
Input Date: Oct 28, 2021
Prior LSC: Sold
Property
Status: Sale
Property Type: Att/Row/Twnhouse
Style: 2-Storey
Age: 31-50
Area: Essa
Community: Angus
Availability Date: FLEX
Assessment Amount: $200,000
Assessment Year: 2021
Inside
Bedrooms: 3
Bathrooms: 2
Kitchens: 1
Rooms: 7
Air Conditioning: Other
Washrooms: 2
Building
Basement: Full
Basement 2: Part Fin
Exterior: Brick
Exterior: Vinyl Siding
Elevator: N
UFFI: No
Parking
Driveway: Other
Covered Parking Spaces: 3
Total Parking Spaces: 3
Fees
Tax Year: 2021
Tax Legal Description: PT LT 62 S/S BUSH ST PL 160A ESSA TWP PT 1 51R1727
Taxes: $1,495
Land
Cross Street: Margaret St To Osbor
Municipality District: Essa
Fronting On: East
Parcel Number: 581100020
Pool: Abv Grnd
Sewer: Sewers
Lot Depth: 99.3
Lot Frontage: 35.01
Acres: < .50
Zoning: Residential
Rooms
Room details for 74 Osborn Street, Essa
| Type | Dimensions | Description |
|---|---|---|
| Kitchen Main | 5.66 x 3.42 | |
| Living Main | 4.52 x 2.84 | |
| Bathroom Main | 4.64 x 3.78 | |
| Prim Bdrm 2nd | 5.81 x 4.34 | |
| Br 2nd | 2.92 x 3.56 | |
| Br 2nd | 3.96 x 3.20 | |
| Bathroom 2nd | 2.92 x 3.55 | |
| Rec Bsmt | 2.89 x 3.75 | |
| Laundry Bsmt | 4.52 x 2.84 |
| XXXXXXXX | XXX XX, XXXX |
XXXX XXX XXXX |
$XXX,XXX |
| XXX XX, XXXX |
XXXXXX XXX XXXX |
$XXX,XXX | |
| XXXXXXXX | XXX XX, XXXX |
XXXX XXX XXXX |
$XXX,XXX |
| XXX XX, XXXX |
XXXXXX XXX XXXX |
$XXX,XXX | |
| XXXXXXXX | XXX XX, XXXX |
XXXX XXX XXXX |
$XXX,XXX |
| XXX XX, XXXX |
XXXXXX XXX XXXX |
$XXX,XXX | |
| XXXXXXXX | XXX XX, XXXX |
XXXX XXX XXXX |
$XXX,XXX |
| XXX XX, XXXX |
XXXXXX XXX XXXX |
$XXX,XXX |
| XXXXXXXX XXXX | XXX XX, XXXX | $166,000 XXX XXXX |
| XXXXXXXX XXXXXX | XXX XX, XXXX | $169,999 XXX XXXX |
| XXXXXXXX XXXX | XXX XX, XXXX | $198,000 XXX XXXX |
| XXXXXXXX XXXXXX | XXX XX, XXXX | $207,900 XXX XXXX |
| XXXXXXXX XXXX | XXX XX, XXXX | $551,000 XXX XXXX |
| XXXXXXXX XXXXXX | XXX XX, XXXX | $499,900 XXX XXXX |
| XXXXXXXX XXXX | XXX XX, XXXX | $551,000 XXX XXXX |
| XXXXXXXX XXXXXX | XXX XX, XXXX | $499,900 XXX XXXX |

Académie La Pinède
Elementary: PublicÉÉC Marguerite-Bourgeois-Borden
Elementary: CatholicPine River Elementary School
Elementary: PublicBaxter Central Public School
Elementary: PublicOur Lady of Grace School
Elementary: CatholicAngus Morrison Elementary School
Elementary: PublicAlliston Campus
Secondary: PublicÉcole secondaire Roméo Dallaire
Secondary: PublicNottawasaga Pines Secondary School
Secondary: PublicSt Joan of Arc High School
Secondary: CatholicBear Creek Secondary School
Secondary: PublicBanting Memorial District High School
Secondary: Public- 1 bath
- 3 bed
- 700 sqft

