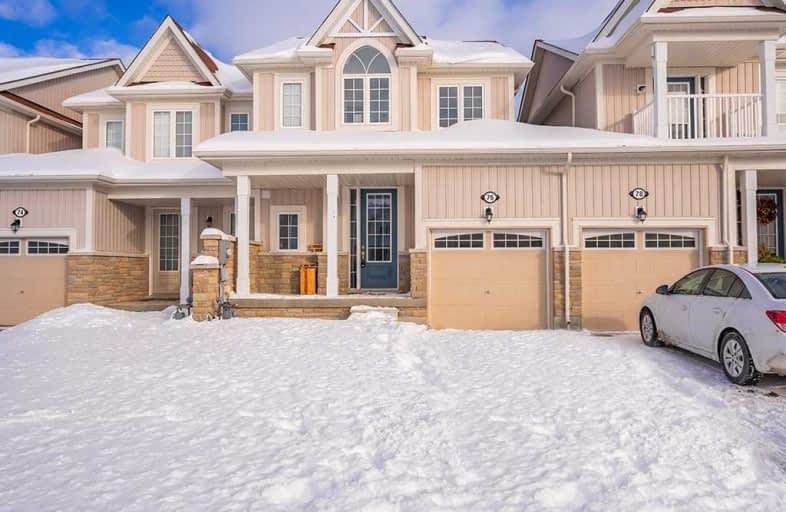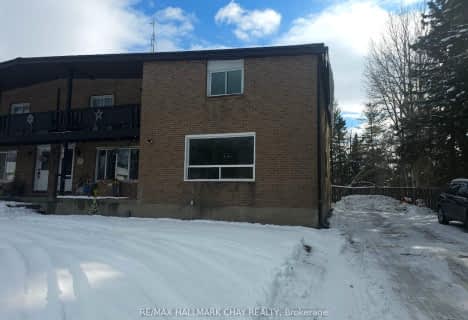
Académie La Pinède
Elementary: Public
5.09 km
ÉÉC Marguerite-Bourgeois-Borden
Elementary: Catholic
5.10 km
Pine River Elementary School
Elementary: Public
2.44 km
Baxter Central Public School
Elementary: Public
9.69 km
Our Lady of Grace School
Elementary: Catholic
1.81 km
Angus Morrison Elementary School
Elementary: Public
1.52 km
École secondaire Roméo Dallaire
Secondary: Public
11.80 km
ÉSC Nouvelle-Alliance
Secondary: Catholic
13.86 km
Nottawasaga Pines Secondary School
Secondary: Public
2.51 km
St Joan of Arc High School
Secondary: Catholic
10.62 km
Bear Creek Secondary School
Secondary: Public
10.37 km
Banting Memorial District High School
Secondary: Public
19.42 km



