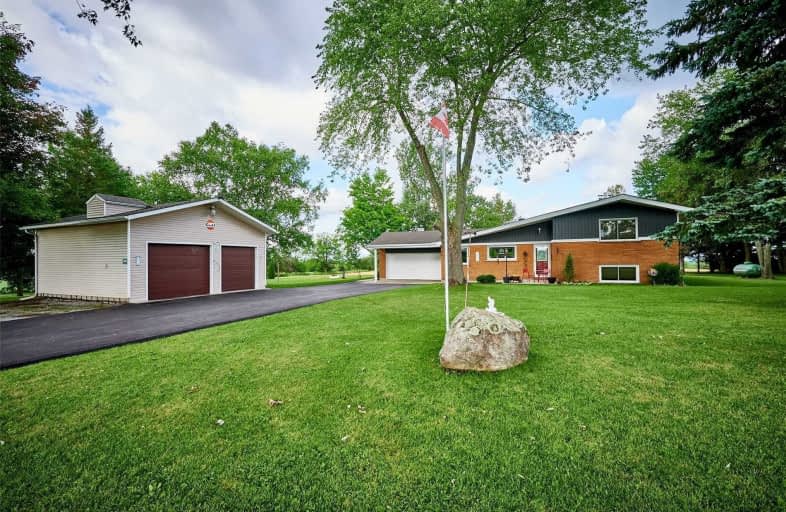Sold on Aug 14, 2020
Note: Property is not currently for sale or for rent.

-
Type: Detached
-
Style: Sidesplit 4
-
Lot Size: 300 x 230 Feet
-
Age: No Data
-
Taxes: $3,902 per year
-
Days on Site: 8 Days
-
Added: Aug 06, 2020 (1 week on market)
-
Updated:
-
Last Checked: 3 months ago
-
MLS®#: N4859186
-
Listed By: Re/max west realty inc., brokerage
Beautifully Renovated 4 Bedroom Home Situated On 1.58 Acre Manicured Lot W/Beautiful Views Of The Escarpment! Spacious Living/Dining Rooms, Stunning New Kitchen W/Granite & High-End S/Steel Appliances, Family Room W/Gas Fireplace & Built-Ins, Separate Heated Garage/Workshop (4 Garage Parking) Plus 40X30 Steel Garage (8 Car Parking) W/Separate Driveway! The Perfect Property For Car Collectors/Enthusiasts, Small Business Owners & Hobbyists - Must Be Seen!!!
Extras
** S/S Blomberg Fridge, 5 Burner Gas Stove, B/I Dishwasher, Washer & Dryer, Elf's, Napoleon Furnace, Central A/C, Water Softener & Uv Filter **
Property Details
Facts for 7600 9 Line, Essa
Status
Days on Market: 8
Last Status: Sold
Sold Date: Aug 14, 2020
Closed Date: Oct 09, 2020
Expiry Date: Nov 30, 2020
Sold Price: $899,000
Unavailable Date: Aug 14, 2020
Input Date: Aug 06, 2020
Property
Status: Sale
Property Type: Detached
Style: Sidesplit 4
Area: Essa
Community: Rural Essa
Availability Date: 30/60 Days/Tbd
Inside
Bedrooms: 4
Bathrooms: 2
Kitchens: 1
Rooms: 11
Den/Family Room: Yes
Air Conditioning: Central Air
Fireplace: Yes
Washrooms: 2
Building
Basement: Finished
Basement 2: Sep Entrance
Heat Type: Forced Air
Heat Source: Propane
Exterior: Brick
Water Supply: Well
Special Designation: Unknown
Parking
Driveway: Private
Garage Spaces: 2
Garage Type: Attached
Covered Parking Spaces: 18
Total Parking Spaces: 20
Fees
Tax Year: 2020
Tax Legal Description: Con S S Pt Lot 22
Taxes: $3,902
Land
Cross Street: Hwy 27, N.Of Innisfi
Municipality District: Essa
Fronting On: West
Pool: None
Sewer: Septic
Lot Depth: 230 Feet
Lot Frontage: 300 Feet
Acres: .50-1.99
Additional Media
- Virtual Tour: https://www.dropbox.com/s/5t0oidt0z721q37/7600%209th%20Line%2C%20Thornton%20Slideshow.mp4?dl=0
Rooms
Room details for 7600 9 Line, Essa
| Type | Dimensions | Description |
|---|---|---|
| Living Main | 3.97 x 5.80 | Broadloom, Open Concept, Large Window |
| Dining Main | 3.20 x 3.97 | Ceramic Floor, Combined W/Living, French Doors |
| Kitchen Main | 3.05 x 3.66 | Ceramic Floor, Granite Counter, Stainless Steel Appl |
| Breakfast Main | 2.59 x 2.90 | Ceramic Floor, Combined W/Kitchen, W/O To Garage |
| Sunroom Main | 3.05 x 4.72 | Broadloom, Separate Rm, W/O To Deck |
| Family Lower | 4.88 x 4.88 | Broadloom, B/I Shelves, Gas Fireplace |
| Master Upper | 3.36 x 4.42 | Hardwood Floor, Double Closet, Window |
| 2nd Br Upper | 3.36 x 3.81 | Hardwood Floor, B/I Closet, Window |
| 3rd Br Upper | 3.05 x 3.36 | Hardwood Floor, B/I Closet, Window |
| 4th Br Lower | 2.75 x 4.72 | Laminate, B/I Closet, Window |
| Workshop Bsmt | 4.57 x 5.49 | Vinyl Floor, Open Concept, W/O To Garage |
| XXXXXXXX | XXX XX, XXXX |
XXXX XXX XXXX |
$XXX,XXX |
| XXX XX, XXXX |
XXXXXX XXX XXXX |
$XXX,XXX |
| XXXXXXXX XXXX | XXX XX, XXXX | $899,000 XXX XXXX |
| XXXXXXXX XXXXXX | XXX XX, XXXX | $899,000 XXX XXXX |

École élémentaire Roméo Dallaire
Elementary: PublicSt Nicholas School
Elementary: CatholicBaxter Central Public School
Elementary: PublicSt Bernadette Elementary School
Elementary: CatholicW C Little Elementary School
Elementary: PublicHolly Meadows Elementary School
Elementary: PublicÉcole secondaire Roméo Dallaire
Secondary: PublicÉSC Nouvelle-Alliance
Secondary: CatholicNottawasaga Pines Secondary School
Secondary: PublicSt Joan of Arc High School
Secondary: CatholicBear Creek Secondary School
Secondary: PublicInnisdale Secondary School
Secondary: Public

