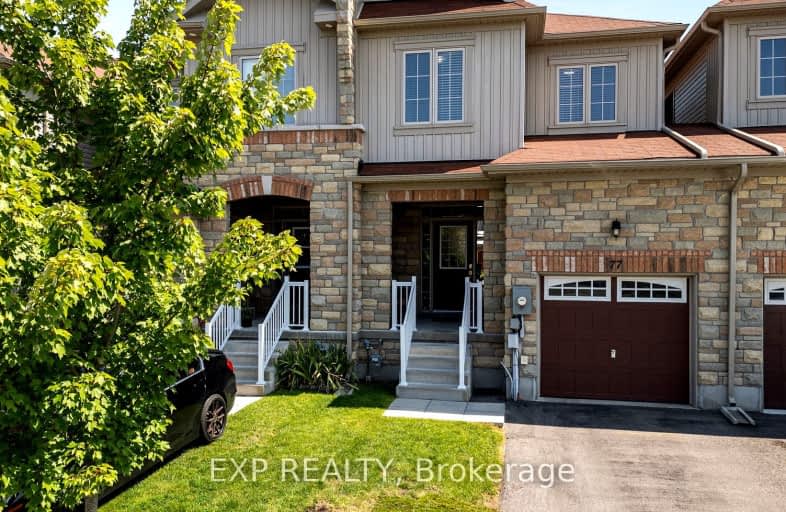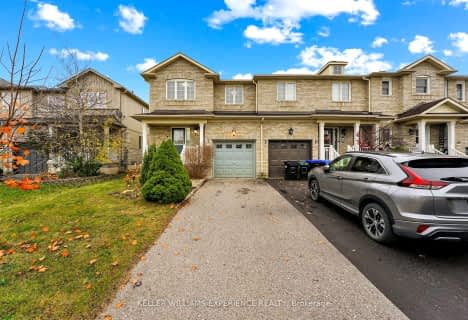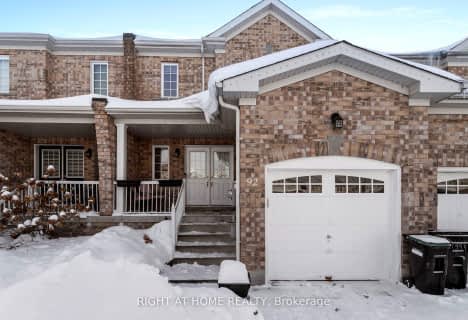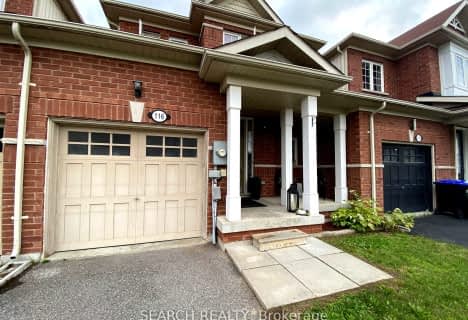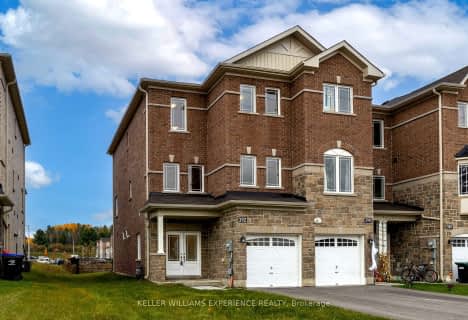Car-Dependent
- Almost all errands require a car.
17
/100
Somewhat Bikeable
- Most errands require a car.
30
/100

Académie La Pinède
Elementary: Public
4.28 km
ÉÉC Marguerite-Bourgeois-Borden
Elementary: Catholic
4.27 km
Pine River Elementary School
Elementary: Public
2.68 km
Baxter Central Public School
Elementary: Public
8.57 km
Our Lady of Grace School
Elementary: Catholic
2.22 km
Angus Morrison Elementary School
Elementary: Public
1.57 km
École secondaire Roméo Dallaire
Secondary: Public
11.40 km
ÉSC Nouvelle-Alliance
Secondary: Catholic
14.12 km
Nottawasaga Pines Secondary School
Secondary: Public
2.19 km
St Joan of Arc High School
Secondary: Catholic
10.50 km
Bear Creek Secondary School
Secondary: Public
10.04 km
Banting Memorial District High School
Secondary: Public
18.36 km
-
Angus Community Park
6 HURON St, Essa ON 1.02km -
Circle Pine Dog Park - CFB Borden
Borden ON L0M 1C0 3.74km -
Marsellus Park
2 Marsellus Dr, Barrie ON L4N 0Y4 11.16km
-
BMO Bank of Montreal
36 El Alamein Rd W, Borden ON L0M 1C0 4.13km -
CIBC
453 Dunlop St W, Barrie ON L4N 1C3 12.68km -
TD Bank
53 Ardagh Rd, Barrie ON L4N 9B5 13.33km
