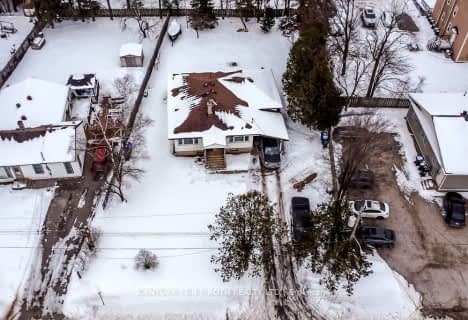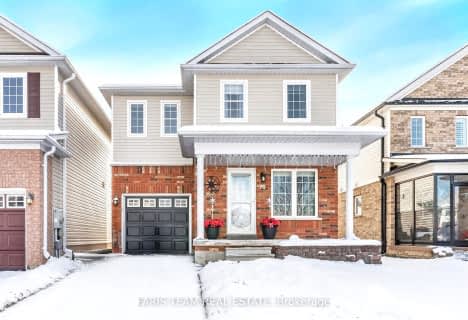
Académie La Pinède
Elementary: Public
3.64 km
ÉÉC Marguerite-Bourgeois-Borden
Elementary: Catholic
3.67 km
Pine River Elementary School
Elementary: Public
1.46 km
Baxter Central Public School
Elementary: Public
8.77 km
Our Lady of Grace School
Elementary: Catholic
1.18 km
Angus Morrison Elementary School
Elementary: Public
0.42 km
Alliston Campus
Secondary: Public
18.46 km
École secondaire Roméo Dallaire
Secondary: Public
12.67 km
Nottawasaga Pines Secondary School
Secondary: Public
1.01 km
St Joan of Arc High School
Secondary: Catholic
11.76 km
Bear Creek Secondary School
Secondary: Public
11.31 km
Banting Memorial District High School
Secondary: Public
18.20 km









