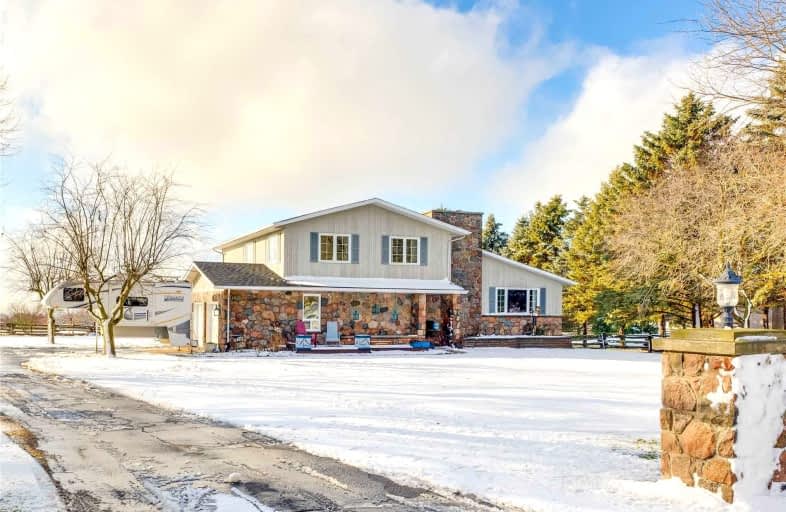Note: Property is not currently for sale or for rent.

-
Type: Detached
-
Style: 2-Storey
-
Lot Size: 200 x 200 Feet
-
Age: No Data
-
Taxes: $3,602 per year
-
Days on Site: 22 Days
-
Added: Dec 19, 2022 (3 weeks on market)
-
Updated:
-
Last Checked: 3 months ago
-
MLS®#: N5853742
-
Listed By: Coldwell banker the real estate centre, brokerage
Country Property 5 Mins West Of Barrie At Tangle Creek, With 22X 30 Heated Workshop This Well Kept 4 Bedroom 2.5 Bath Family Home Will Meet All Of Your Families Needs With A Large Family Room Gas/Firepl And Walkout To West Facing Yard Over Looking Blue Mtn With (Sunsets). Watch The Sunrise Through The Bright Picture Window In The Living Room. Lower Level Has A Great Games Room! Main Level With Gleaming Hardwood Floors. 4 Bright Bedrooms 2nd Level Newer Carpet, With 2 Renovated Baths, Master With 4 Pc Ensuite, Walk-In Closet And Walkout To Deck With Views 12 Mins To 400 For Commuters
Extras
Shingles 2021, Napoleon Furnace 2017, Dishwasher, Gas Range, Washer/Dryer, Refrigerator, Window Coverings
Property Details
Facts for 7732 9 Line, Essa
Status
Days on Market: 22
Last Status: Sold
Sold Date: Jan 10, 2023
Closed Date: Apr 11, 2023
Expiry Date: Mar 20, 2023
Sold Price: $1,125,000
Unavailable Date: Jan 10, 2023
Input Date: Dec 19, 2022
Prior LSC: Sold
Property
Status: Sale
Property Type: Detached
Style: 2-Storey
Area: Essa
Community: Thornton
Availability Date: Flexible
Inside
Bedrooms: 4
Bathrooms: 3
Kitchens: 1
Rooms: 8
Den/Family Room: Yes
Air Conditioning: Central Air
Fireplace: Yes
Laundry Level: Main
Washrooms: 3
Building
Basement: Finished
Basement 2: Part Bsmt
Heat Type: Forced Air
Heat Source: Propane
Exterior: Brick
Exterior: Stone
UFFI: No
Water Supply: Well
Special Designation: Unknown
Other Structures: Garden Shed
Other Structures: Workshop
Parking
Driveway: Private
Garage Spaces: 2
Garage Type: Attached
Covered Parking Spaces: 8
Total Parking Spaces: 10
Fees
Tax Year: 2022
Tax Legal Description: Pt E 1/2 Lt 23 Con 8 Essa Twp As In Ro413804 ;Essa
Taxes: $3,602
Highlights
Feature: Golf
Feature: Grnbelt/Conserv
Feature: Level
Feature: School Bus Route
Feature: Skiing
Feature: Wooded/Treed
Land
Cross Street: 25th Sdrd Past Tangl
Municipality District: Essa
Fronting On: West
Parcel Number: 581130120
Pool: None
Sewer: Septic
Lot Depth: 200 Feet
Lot Frontage: 200 Feet
Lot Irregularities: 200.08 X 200.77 X 200
Acres: .50-1.99
Zoning: A-2
Rooms
Room details for 7732 9 Line, Essa
| Type | Dimensions | Description |
|---|---|---|
| Living Main | 3.89 x 6.93 | Hardwood Floor, Picture Window, Wood Stove |
| Dining Main | 3.40 x 4.11 | Hardwood Floor |
| Kitchen Main | 4.22 x 4.04 | Ceramic Floor, W/O To Sunroom, West View |
| Family Main | 3.78 x 7.65 | Hardwood Floor, Gas Fireplace, W/O To Deck |
| Bathroom Main | - | 2 Pc Bath |
| Prim Bdrm 2nd | 3.91 x 4.90 | 4 Pc Ensuite, W/I Closet, W/O To Deck |
| Bathroom 2nd | - | 4 Pc Bath |
| 2nd Br 2nd | 2.90 x 4.27 | Broadloom |
| 3rd Br 2nd | 3.15 x 3.43 | Broadloom |
| 4th Br 2nd | 4.22 x 3.30 | Broadloom |
| Laundry Main | - | |
| Games Lower | 7.62 x 3.81 | Broadloom |
| XXXXXXXX | XXX XX, XXXX |
XXXX XXX XXXX |
$X,XXX,XXX |
| XXX XX, XXXX |
XXXXXX XXX XXXX |
$X,XXX,XXX | |
| XXXXXXXX | XXX XX, XXXX |
XXXXXXXX XXX XXXX |
|
| XXX XX, XXXX |
XXXXXX XXX XXXX |
$X,XXX,XXX | |
| XXXXXXXX | XXX XX, XXXX |
XXXXXXX XXX XXXX |
|
| XXX XX, XXXX |
XXXXXX XXX XXXX |
$X,XXX,XXX |
| XXXXXXXX XXXX | XXX XX, XXXX | $1,125,000 XXX XXXX |
| XXXXXXXX XXXXXX | XXX XX, XXXX | $1,200,000 XXX XXXX |
| XXXXXXXX XXXXXXXX | XXX XX, XXXX | XXX XXXX |
| XXXXXXXX XXXXXX | XXX XX, XXXX | $1,349,000 XXX XXXX |
| XXXXXXXX XXXXXXX | XXX XX, XXXX | XXX XXXX |
| XXXXXXXX XXXXXX | XXX XX, XXXX | $1,499,000 XXX XXXX |

École élémentaire Roméo Dallaire
Elementary: PublicSt Nicholas School
Elementary: CatholicSt Bernadette Elementary School
Elementary: CatholicArdagh Bluffs Public School
Elementary: PublicW C Little Elementary School
Elementary: PublicHolly Meadows Elementary School
Elementary: PublicÉcole secondaire Roméo Dallaire
Secondary: PublicÉSC Nouvelle-Alliance
Secondary: CatholicNottawasaga Pines Secondary School
Secondary: PublicSt Joan of Arc High School
Secondary: CatholicBear Creek Secondary School
Secondary: PublicInnisdale Secondary School
Secondary: Public

