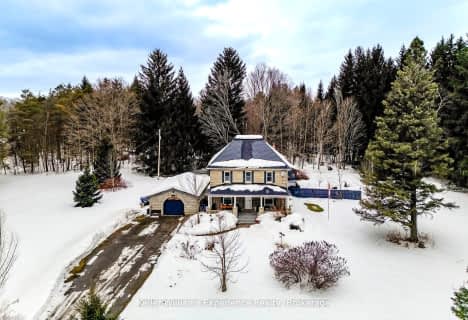
Académie La Pinède
Elementary: Public
3.07 km
ÉÉC Marguerite-Bourgeois-Borden
Elementary: Catholic
2.93 km
Pine River Elementary School
Elementary: Public
5.83 km
Baxter Central Public School
Elementary: Public
4.05 km
Our Lady of Grace School
Elementary: Catholic
5.87 km
Angus Morrison Elementary School
Elementary: Public
5.15 km
Alliston Campus
Secondary: Public
14.36 km
École secondaire Roméo Dallaire
Secondary: Public
11.61 km
Nottawasaga Pines Secondary School
Secondary: Public
4.61 km
St Joan of Arc High School
Secondary: Catholic
11.88 km
Bear Creek Secondary School
Secondary: Public
10.67 km
Banting Memorial District High School
Secondary: Public
13.97 km



