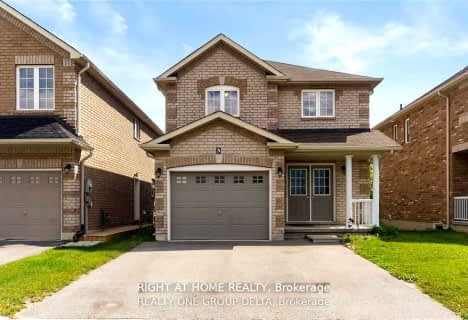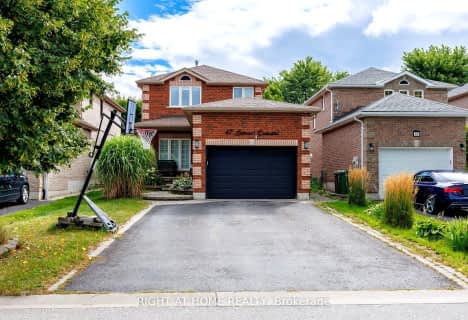
St Nicholas School
Elementary: Catholic
2.38 km
St Bernadette Elementary School
Elementary: Catholic
2.39 km
St Catherine of Siena School
Elementary: Catholic
3.17 km
Ardagh Bluffs Public School
Elementary: Public
2.80 km
W C Little Elementary School
Elementary: Public
1.90 km
Holly Meadows Elementary School
Elementary: Public
2.93 km
École secondaire Roméo Dallaire
Secondary: Public
3.06 km
ÉSC Nouvelle-Alliance
Secondary: Catholic
7.17 km
Simcoe Alternative Secondary School
Secondary: Public
6.89 km
St Joan of Arc High School
Secondary: Catholic
2.06 km
Bear Creek Secondary School
Secondary: Public
1.51 km
Innisdale Secondary School
Secondary: Public
6.02 km











