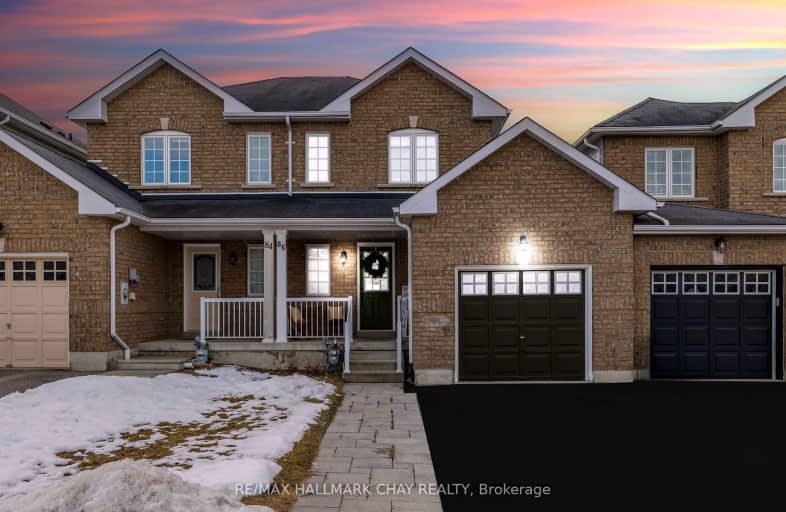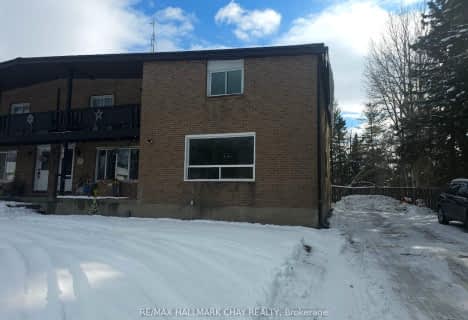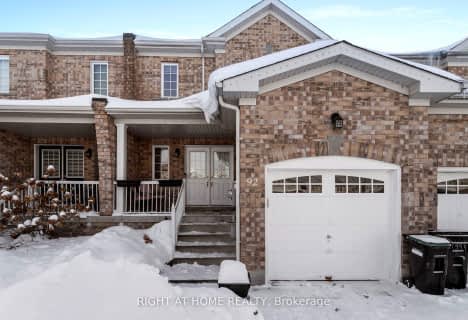
Video Tour
Car-Dependent
- Almost all errands require a car.
18
/100
Somewhat Bikeable
- Most errands require a car.
30
/100

Académie La Pinède
Elementary: Public
4.08 km
ÉÉC Marguerite-Bourgeois-Borden
Elementary: Catholic
4.05 km
Pine River Elementary School
Elementary: Public
2.96 km
Baxter Central Public School
Elementary: Public
8.13 km
Our Lady of Grace School
Elementary: Catholic
2.57 km
Angus Morrison Elementary School
Elementary: Public
1.86 km
École secondaire Roméo Dallaire
Secondary: Public
11.19 km
ÉSC Nouvelle-Alliance
Secondary: Catholic
14.17 km
Nottawasaga Pines Secondary School
Secondary: Public
2.30 km
St Joan of Arc High School
Secondary: Catholic
10.41 km
Bear Creek Secondary School
Secondary: Public
9.86 km
Banting Memorial District High School
Secondary: Public
17.98 km
-
Angus Community Park
6 HURON St, Angus ON 1.37km -
Peacekeepers Park
Angus ON 3.06km -
Circle Pine Dog Park - CFB Borden
Borden ON L0M 1C0 3.57km
-
Scotiabank
Massey St, Angus ON L0M 1B0 1.63km -
CIBC
165 Mill St, Angus ON L0M 1B2 2.67km -
TD Canada Trust Branch and ATM
6 Treetop St, Angus ON L0M 1B2 2.75km




