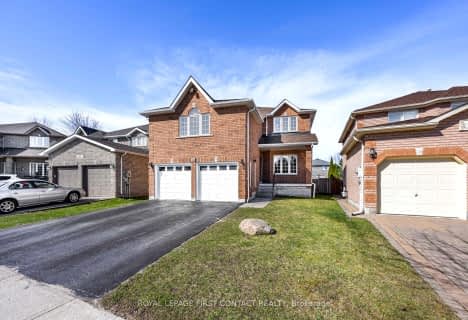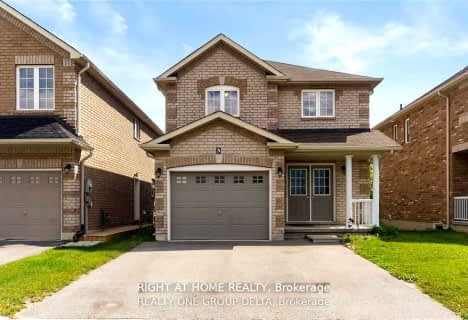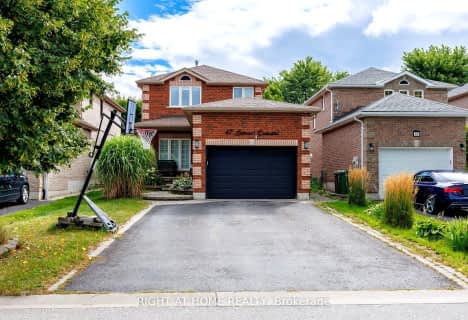
St Nicholas School
Elementary: Catholic
4.66 km
St Bernadette Elementary School
Elementary: Catholic
4.47 km
The Good Shepherd Catholic School
Elementary: Catholic
5.19 km
St Catherine of Siena School
Elementary: Catholic
3.88 km
Ardagh Bluffs Public School
Elementary: Public
3.60 km
W C Little Elementary School
Elementary: Public
4.14 km
Barrie Campus
Secondary: Public
7.99 km
École secondaire Roméo Dallaire
Secondary: Public
5.25 km
ÉSC Nouvelle-Alliance
Secondary: Catholic
6.70 km
Simcoe Alternative Secondary School
Secondary: Public
7.16 km
St Joan of Arc High School
Secondary: Catholic
3.07 km
Bear Creek Secondary School
Secondary: Public
3.71 km











