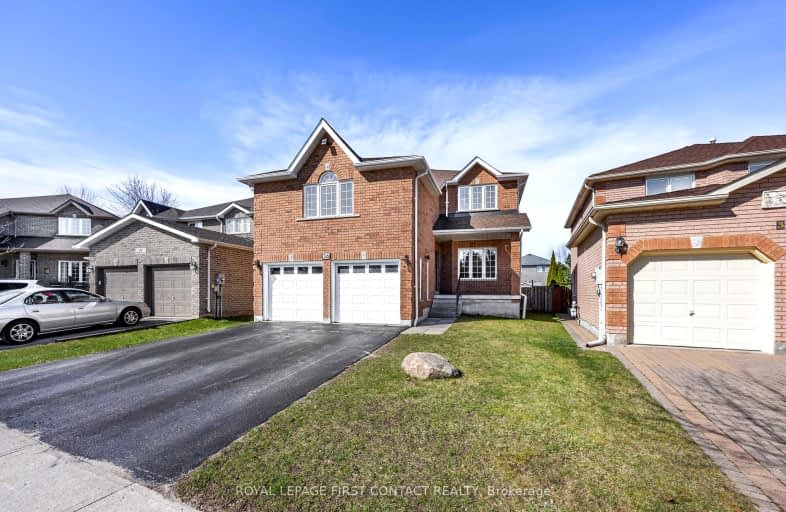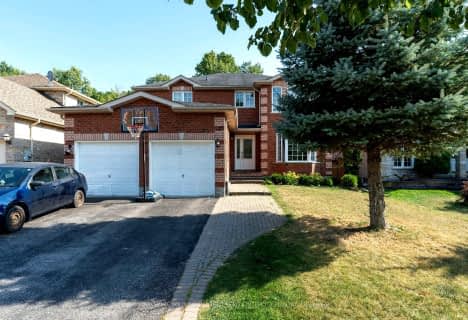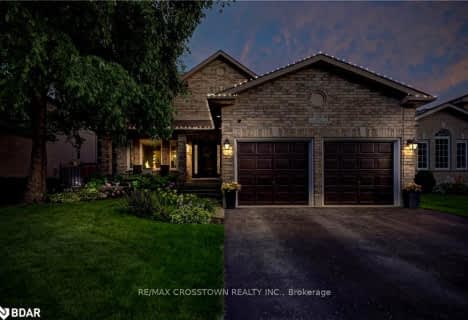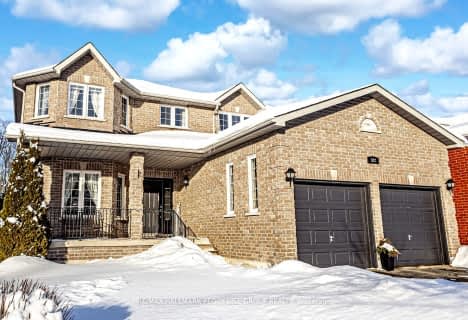Car-Dependent
- Almost all errands require a car.
Some Transit
- Most errands require a car.
Somewhat Bikeable
- Almost all errands require a car.

St Bernadette Elementary School
Elementary: CatholicSt Catherine of Siena School
Elementary: CatholicArdagh Bluffs Public School
Elementary: PublicFerndale Woods Elementary School
Elementary: PublicW C Little Elementary School
Elementary: PublicHolly Meadows Elementary School
Elementary: PublicÉcole secondaire Roméo Dallaire
Secondary: PublicÉSC Nouvelle-Alliance
Secondary: CatholicSimcoe Alternative Secondary School
Secondary: PublicSt Joan of Arc High School
Secondary: CatholicBear Creek Secondary School
Secondary: PublicInnisdale Secondary School
Secondary: Public-
Batteaux Park
Barrie ON 0.14km -
Cumming Park
Barrie ON 1.59km -
Essa Road Park
Ontario 3.76km
-
BMO Bank of Montreal
555 Essa Rd, Barrie ON L4N 6A9 2.29km -
TD Bank Financial Group
53 Ardagh Rd, Barrie ON L4N 9B5 3.17km -
TD Canada Trust ATM
53 Ardagh Rd, Barrie ON L4N 9B5 3.18km






















