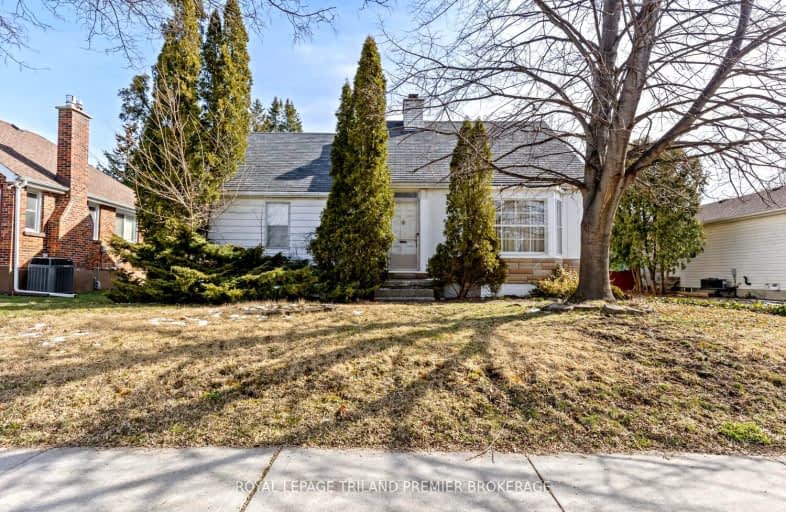Very Walkable
- Most errands can be accomplished on foot.
75
/100
Some Transit
- Most errands require a car.
47
/100
Bikeable
- Some errands can be accomplished on bike.
59
/100

St Bernadette Separate School
Elementary: Catholic
1.89 km
St Pius X Separate School
Elementary: Catholic
0.55 km
Académie de la Tamise
Elementary: Public
1.41 km
Franklin D Roosevelt Public School
Elementary: Public
1.40 km
Prince Charles Public School
Elementary: Public
0.62 km
Princess AnneFrench Immersion Public School
Elementary: Public
0.91 km
Robarts Provincial School for the Deaf
Secondary: Provincial
2.41 km
Robarts/Amethyst Demonstration Secondary School
Secondary: Provincial
2.41 km
Thames Valley Alternative Secondary School
Secondary: Public
1.71 km
B Davison Secondary School Secondary School
Secondary: Public
3.59 km
John Paul II Catholic Secondary School
Secondary: Catholic
2.23 km
Clarke Road Secondary School
Secondary: Public
1.18 km
-
East Lions Park
1731 Churchill Ave (Winnipeg street), London ON N5W 5P4 0.45km -
Kiwanis Park
Wavell St (Highbury & Brydges), London ON 0.71km -
Montblanc Forest Park Corp
1830 Dumont St, London ON N5W 2S1 0.7km
-
St Willibrord Community Cu
1867 Dundas St, London ON N5W 3G1 0.91km -
RBC Royal Bank ATM
1900 Dundas St, London ON N5W 3G4 1.06km -
Cibc ATM
1900 Dundas St, London ON N5W 3G4 1.06km














