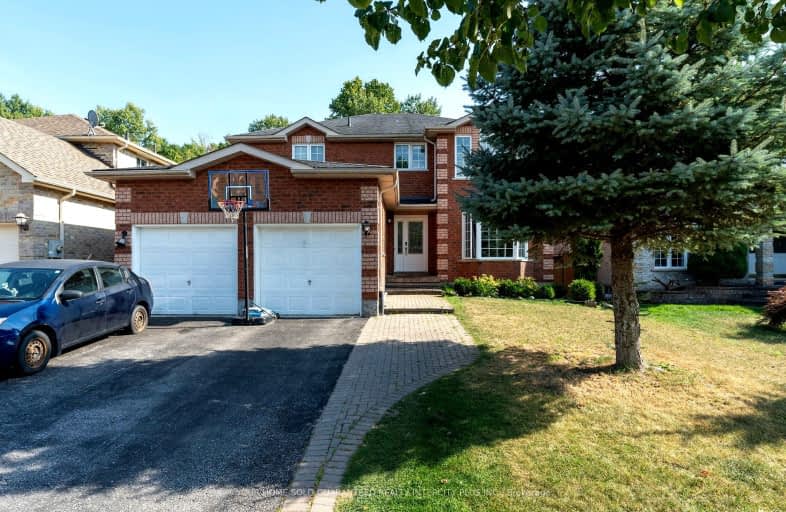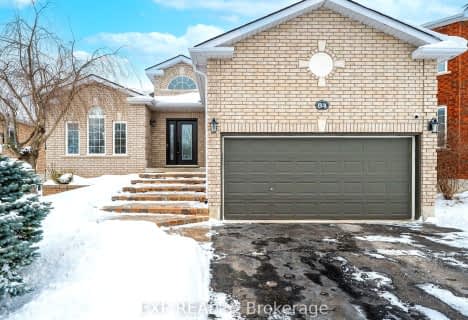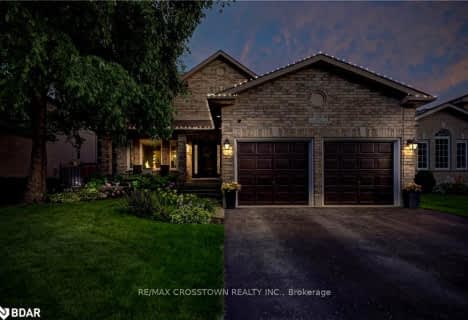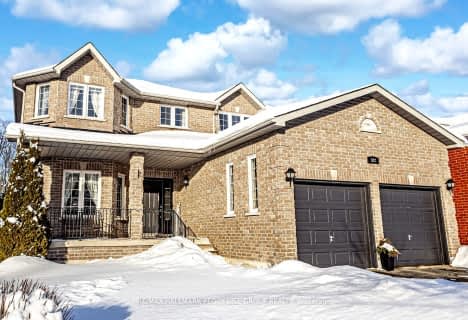Car-Dependent
- Almost all errands require a car.
Some Transit
- Most errands require a car.
Somewhat Bikeable
- Almost all errands require a car.

St Bernadette Elementary School
Elementary: CatholicSt Catherine of Siena School
Elementary: CatholicArdagh Bluffs Public School
Elementary: PublicFerndale Woods Elementary School
Elementary: PublicW C Little Elementary School
Elementary: PublicHolly Meadows Elementary School
Elementary: PublicÉcole secondaire Roméo Dallaire
Secondary: PublicÉSC Nouvelle-Alliance
Secondary: CatholicSimcoe Alternative Secondary School
Secondary: PublicSt Joan of Arc High School
Secondary: CatholicBear Creek Secondary School
Secondary: PublicInnisdale Secondary School
Secondary: Public-
Marsellus Park
2 Marsellus Dr, Barrie ON L4N 0Y4 1.33km -
Bear Creek Park
25 Bear Creek Dr (at Holly Meadow Rd.), Barrie ON 2.25km -
Delta Force Paintball
3.14km
-
Meridian Credit Union ATM
410 Essa Rd, Barrie ON L4N 9J7 1.74km -
BMO Bank of Montreal
555 Essa Rd, Barrie ON L4N 6A9 1.82km -
CIBC Cash Dispenser
151 Mapleview Dr W, Barrie ON L4N 9E8 2.88km






















