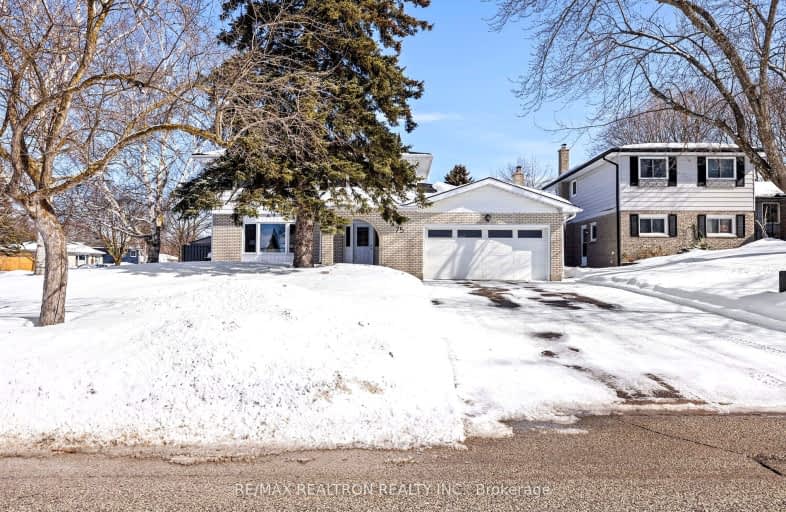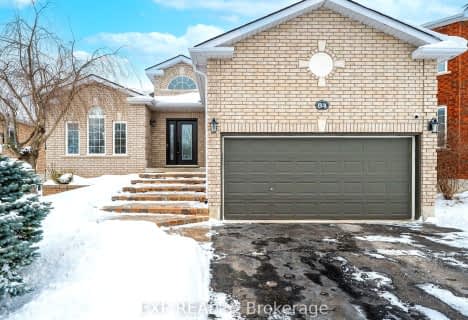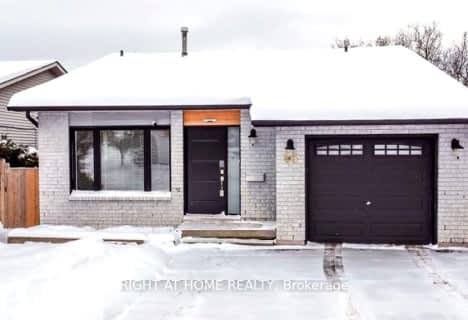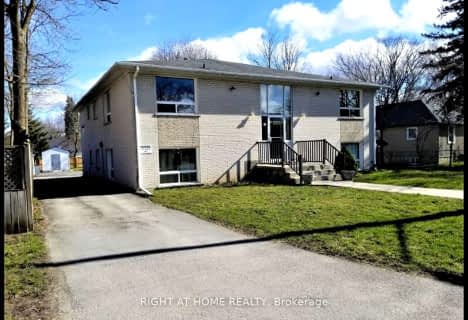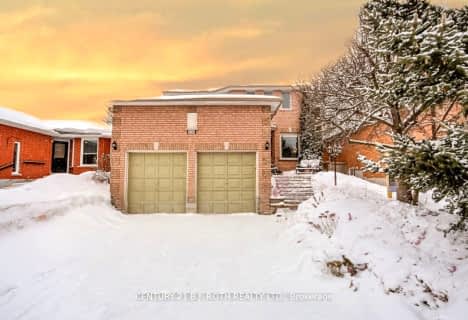Car-Dependent
- Most errands require a car.
Some Transit
- Most errands require a car.
Somewhat Bikeable
- Most errands require a car.

St John Vianney Separate School
Elementary: CatholicAssikinack Public School
Elementary: PublicAllandale Heights Public School
Elementary: PublicTrillium Woods Elementary Public School
Elementary: PublicWillow Landing Elementary School
Elementary: PublicFerndale Woods Elementary School
Elementary: PublicBarrie Campus
Secondary: PublicÉcole secondaire Roméo Dallaire
Secondary: PublicÉSC Nouvelle-Alliance
Secondary: CatholicSimcoe Alternative Secondary School
Secondary: PublicBarrie North Collegiate Institute
Secondary: PublicInnisdale Secondary School
Secondary: Public-
Beertown
12 Fairview Road, Barrie, ON L4N 4P3 0.44km -
Wickie's Pub & Restaurant
274 Burton Avenue, Barrie, ON L4N 5W4 1.64km -
Urban Dish Grill & Wine Bar
367 Yonge Street, Barrie, ON L4N 4C9 2.13km
-
Tim Hortons
226 Essa Road, Barrie, ON L4N 9C5 0.81km -
Mmm Donuts Café & Bakery
240 Bayview Drive, Unit 11, Barrie, ON L4N 4Y8 0.8km -
Starbucks
420 Essa Road, Barrie, ON L4N 9J7 1.92km
-
Crunch Fitness
26 West Street N, Orillia, ON L3V 5B8 34.87km -
Movati Athletic - Richmond Hill
81 Silver Maple Road, Richmond Hill, ON L4E 0C5 51.73km -
Orangetheory Fitness
196 McEwan Road E, Unit 13, Bolton, ON L7E 4E5 55.48km
-
Drugstore Pharmacy
11 Bryne Drive, Barrie, ON L4N 8V8 0.54km -
Shoppers Drug Mart
165 Wellington Street West, Barrie, ON L4N 3.22km -
Zehrs
620 Yonge Street, Barrie, ON L4N 4E6 3.53km
-
Mandarin Restaurant
28 Fairview Road, Barrie, ON L4N 4P3 0.3km -
Spynn
20 Fairview Road, Barrie, ON L4N 4P3 0.33km -
Noble Cuisine
10 Fairview Road, Barrie, ON L4N 4P3 0.49km
-
Bayfield Mall
320 Bayfield Street, Barrie, ON L4M 3C1 4.44km -
Kozlov Centre
400 Bayfield Road, Barrie, ON L4M 5A1 4.98km -
Georgian Mall
509 Bayfield Street, Barrie, ON L4M 4Z8 5.98km
-
Fazal Shawarma
110 Little Avenue, Unit 4, Barrie, ON L4N 4K8 0.6km -
Goodness Me! Natural Food Market
79 Park Place Boulevard, Suite 2, Barrie, ON L0L 1X1 2.52km -
Farm Boy
436 Bryne Drive, Barrie, ON L4N 9R1 2.91km
-
Dial a Bottle
Barrie, ON L4N 9A9 2.95km -
LCBO
534 Bayfield Street, Barrie, ON L4M 5A2 6.14km -
Coulsons General Store & Farm Supply
RR 2, Oro Station, ON L0L 2E0 19km
-
Canadian Tire Gas+
201 Fairview Road, Barrie, ON L4N 9B1 1.01km -
ONroute
400 North 201 Fairview Road, Barrie, ON L4N 9B1 1.12km -
Andrew's Heating & Air Conditioning
8 Shadowood Road, Barrie, ON L4N 7K4 1.43km
-
Imperial Cinemas
55 Dunlop Street W, Barrie, ON L4N 1A3 2.97km -
Galaxy Cinemas
72 Commerce Park Drive, Barrie, ON L4N 8W8 4.05km -
Cineplex - North Barrie
507 Cundles Road E, Barrie, ON L4M 0G9 5.79km
-
Barrie Public Library - Painswick Branch
48 Dean Avenue, Barrie, ON L4N 0C2 3.5km -
Innisfil Public Library
967 Innisfil Beach Road, Innisfil, ON L9S 1V3 12.47km -
Orillia Public Library
36 Mississaga Street W, Orillia, ON L3V 3A6 34.73km
-
Royal Victoria Hospital
201 Georgian Drive, Barrie, ON L4M 6M2 6.3km -
Huronia Urgent Care Clinic
102-480 Huronia Road, Barrie, ON L4N 6M2 2.54km -
Painswick Laboratory
505 Yonge Street, Barrie, ON L4N 4E1 2.71km
-
Shear park
Barrie ON 0.45km -
Lackie Bush
Barrie ON 1.24km -
Allandale Station Park
213 Lakeshore Dr, Barrie ON 1.68km
-
Scotia Bank & Trust
12 Fairview Rd, Barrie ON L4N 4P3 0.46km -
RBC Royal Bank
110 Little Ave, Barrie ON L4N 4K8 0.56km -
TD Bank Financial Group
53 Ardagh Rd, Barrie ON L4N 9B5 0.87km
- 3 bath
- 4 bed
- 2000 sqft
22 Thackeray Crescent, Barrie, Ontario • L4N 6J6 • Letitia Heights
