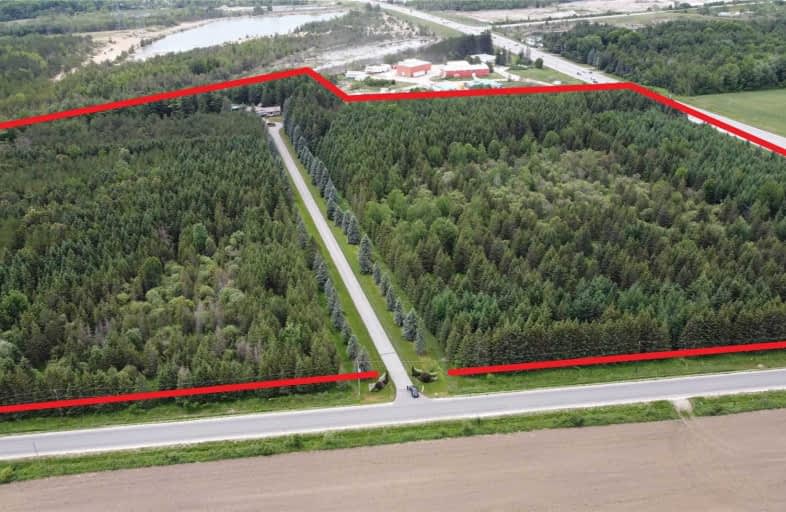Sold on Oct 05, 2021
Note: Property is not currently for sale or for rent.

-
Type: Rural Resid
-
Style: Sidesplit 5
-
Size: 2500 sqft
-
Lot Size: 1438.07 x 992.89 Feet
-
Age: 31-50 years
-
Taxes: $6,027 per year
-
Days on Site: 119 Days
-
Added: Jun 08, 2021 (3 months on market)
-
Updated:
-
Last Checked: 2 months ago
-
MLS®#: N5266581
-
Listed By: First choice realty ontario ltd., brokerage
Large Family? Large Home! Custom Built 5 Level S-Split On 36 Acres Of Mainly Spruce Trees. 900 Ft Frontage On Hwy 90 Abutting C3 Area. 1437 Frontage On 9th.Steel Roof, Covered Porch, Huge Master W/Ensuite, Relaxing Solarium, A Family Room W/ Access To Patio, Exercise/Office Room & Large Living & Dining Rooms. Enjoy The 20 X 40 Inground Pool, Sauna, Covered Lounge Area & Tennis Court & Covered Bbq Grill
Extras
There Are 2 Workshops (22 X 22 And 28 X 32) With Steel Roofs And Roll Up Doors. Downstairs, You Will Be Greeted By An Enormous Recreation-Games Room With Stone Fireplace-Wood Burning Stone & Wet Bar. Lot May Allow For Granny Flat Addition*
Property Details
Facts for 8846 9th Line, Essa
Status
Days on Market: 119
Last Status: Sold
Sold Date: Oct 05, 2021
Closed Date: Nov 22, 2021
Expiry Date: Nov 29, 2021
Sold Price: $1,799,900
Unavailable Date: Oct 05, 2021
Input Date: Jun 08, 2021
Property
Status: Sale
Property Type: Rural Resid
Style: Sidesplit 5
Size (sq ft): 2500
Age: 31-50
Area: Essa
Community: Rural Essa
Availability Date: Tba
Inside
Bedrooms: 4
Bathrooms: 3
Kitchens: 1
Rooms: 9
Den/Family Room: Yes
Air Conditioning: Central Air
Fireplace: Yes
Laundry Level: Main
Central Vacuum: Y
Washrooms: 3
Utilities
Electricity: Yes
Gas: No
Cable: No
Telephone: Yes
Building
Basement: Finished
Heat Type: Radiant
Heat Source: Electric
Exterior: Alum Siding
Exterior: Stone
Water Supply Type: Drilled Well
Water Supply: Well
Special Designation: Unknown
Other Structures: Garden Shed
Other Structures: Workshop
Parking
Driveway: Circular
Garage Spaces: 2
Garage Type: Attached
Covered Parking Spaces: 10
Total Parking Spaces: 12
Fees
Tax Year: 2021
Tax Legal Description: E Pt Lot 32 Concession 8 Essa Twp As In R01187528*
Taxes: $6,027
Highlights
Feature: Grnbelt/Cons
Feature: Wooded/Treed
Land
Cross Street: Hwy 90 E Of Cty 56
Municipality District: Essa
Fronting On: West
Pool: Inground
Sewer: Septic
Lot Depth: 992.89 Feet
Lot Frontage: 1438.07 Feet
Lot Irregularities: Irreg. Lot
Acres: 25-49.99
Zoning: A
Waterfront: None
Additional Media
- Virtual Tour: https://www.youtube.com/watch?v=-jb4eB-mKD8
Rooms
Room details for 8846 9th Line, Essa
| Type | Dimensions | Description |
|---|---|---|
| Living Main | 4.26 x 6.49 | Hardwood Floor, Bay Window |
| Family Main | 3.65 x 5.35 | Hardwood Floor, W/O To Patio |
| Laundry Main | 4.00 x 2.10 | Ceramic Floor, Access To Garage |
| Kitchen In Betwn | 3.52 x 4.56 | Breakfast Area, Open Concept, Brick Fireplace |
| Dining In Betwn | 3.52 x 4.02 | Separate Rm, O/Looks Living |
| Solarium In Betwn | 2.99 x 4.45 | Vaulted Ceiling, W/O To Deck |
| Prim Bdrm 2nd | 3.92 x 6.08 | Hardwood Floor, 5 Pc Ensuite |
| 2nd Br 2nd | 2.78 x 3.50 | Hardwood Floor |
| 2nd Br 2nd | 2.78 x 3.04 | Hardwood Floor |
| 2nd Br 2nd | 2.78 x 3.04 | Hardwood Floor |
| Rec Lower | 16.76 x 8.53 | Combined W/Game, Stone Fireplace, Wood Stove |
| Utility Lower | - | Unfinished, Concrete Floor |

| XXXXXXXX | XXX XX, XXXX |
XXXX XXX XXXX |
$X,XXX,XXX |
| XXX XX, XXXX |
XXXXXX XXX XXXX |
$X,XXX,XXX |
| XXXXXXXX XXXX | XXX XX, XXXX | $1,799,900 XXX XXXX |
| XXXXXXXX XXXXXX | XXX XX, XXXX | $1,799,900 XXX XXXX |

St Nicholas School
Elementary: CatholicSt Bernadette Elementary School
Elementary: CatholicThe Good Shepherd Catholic School
Elementary: CatholicSt Catherine of Siena School
Elementary: CatholicArdagh Bluffs Public School
Elementary: PublicW C Little Elementary School
Elementary: PublicÉcole secondaire Roméo Dallaire
Secondary: PublicÉSC Nouvelle-Alliance
Secondary: CatholicSimcoe Alternative Secondary School
Secondary: PublicNottawasaga Pines Secondary School
Secondary: PublicSt Joan of Arc High School
Secondary: CatholicBear Creek Secondary School
Secondary: Public
